Residence designed for a family of 4-members. The residence is planned to house public areas, master and guest bedroom on the ground and two bedrooms with family lounge on the first floor. The residence features a V-shaped column in elevation supporting the terrace above.
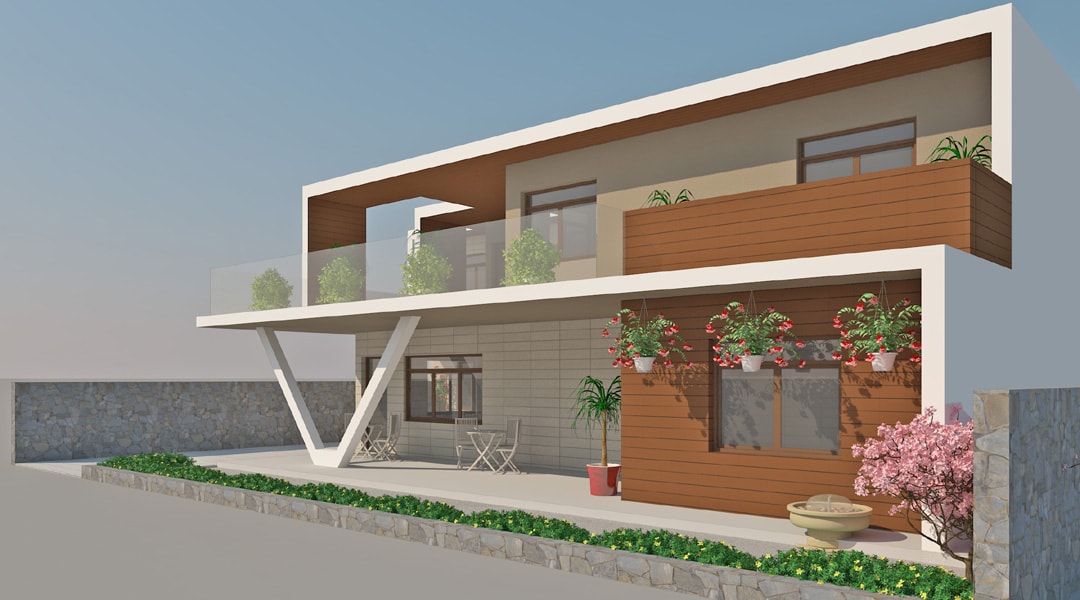


Lucknow Uttar Pradesh
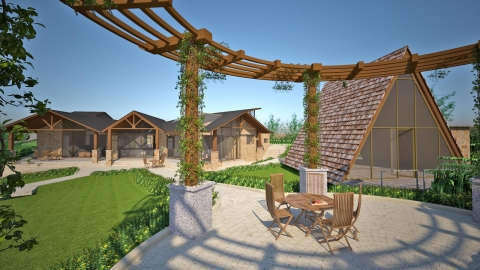
Conoor Tamil Nadu

Rishikesh Uttrakhand

Chattarpur New Delhi
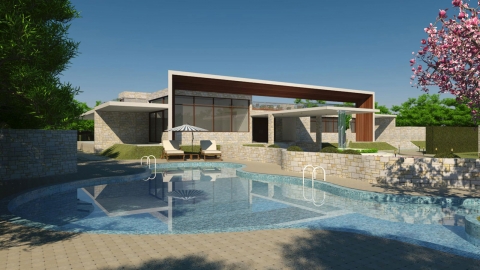
Sultanpur Haryana

Gurugram Haryana

Dehradun Uttrakhand

Gurugram Haryana

Ansal Villas New Delhi
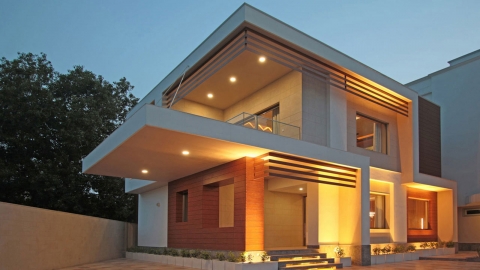
Faizabad Uttar Pradesh
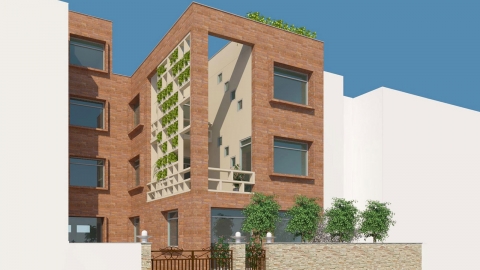
Noida Uttar Pradesh
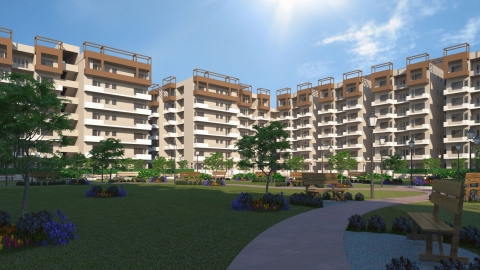
Bhagwanpur Uttrakhand

Gurugram Haryana

Aurangzeb Road New Delhi

New Delhi
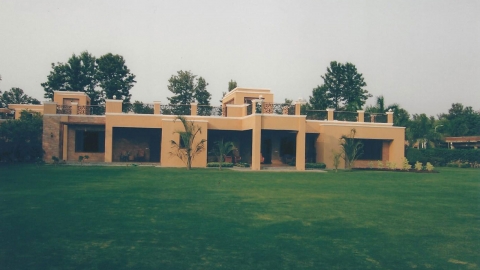
Ansal Villas New Delhi
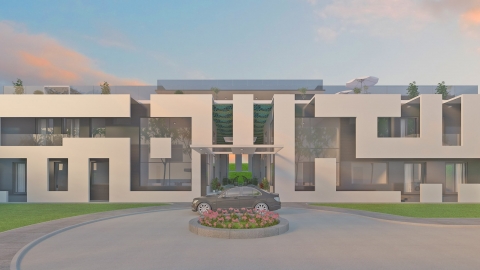
Aligarh UP
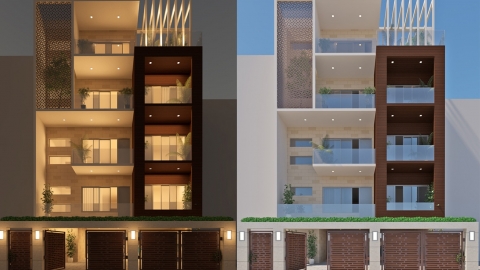
Gurugram Haryana
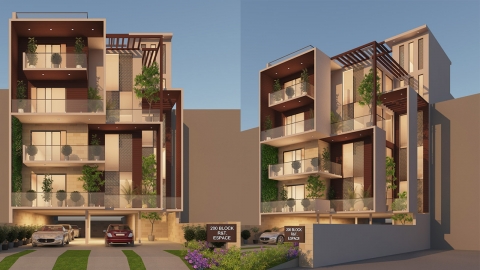
Gurugram Haryana

Gurugram Haryana
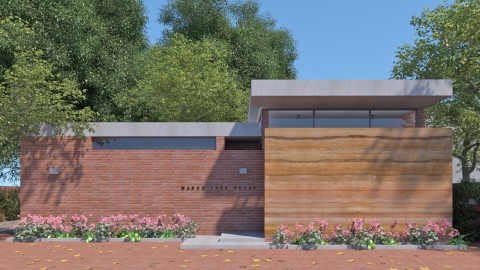
Dehradun Uttrakhand
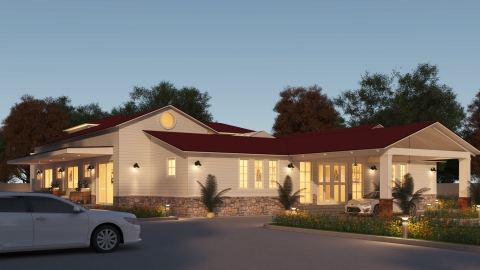
Rajokri, New Delhi
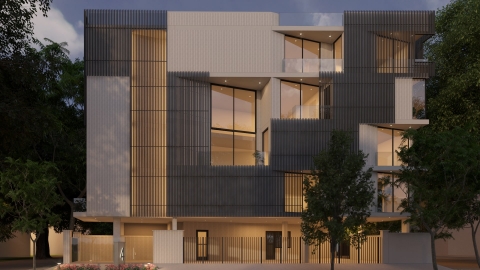
South Extension-2, New Delhi

Chattarpur, New Delhi

Rishikesh