Pre-fab house designed for a family of 4-members on a farmhouse. The living dining space is made double height with glass skin to get most of the garden views on both sides of the room. The 8-feet deep cantilever verandah provides shade to the glazing facing north and east side. The house is made in steel frame and dry board cladding system, eliminating the use the brick or concrete in the super structure.



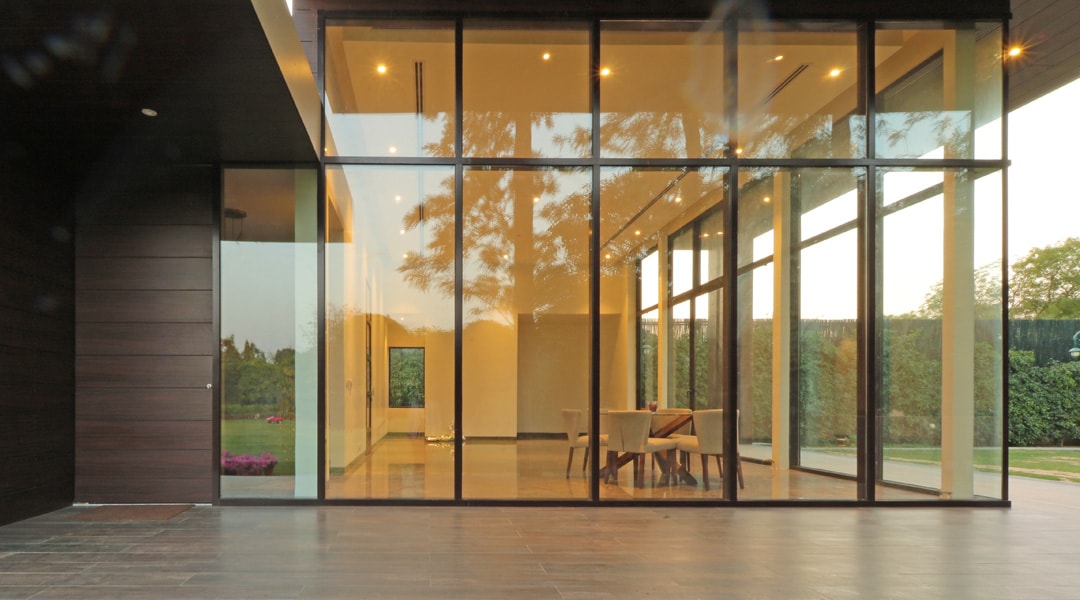
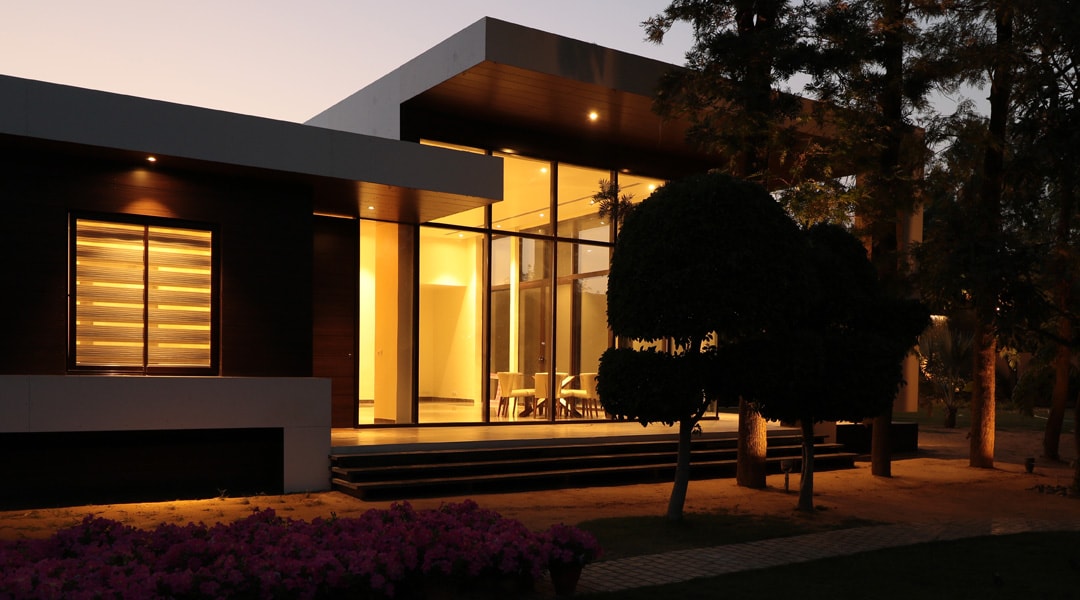

Lucknow Uttar Pradesh
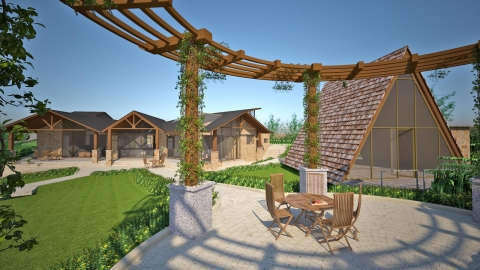
Conoor Tamil Nadu

Rishikesh Uttrakhand

Chattarpur New Delhi
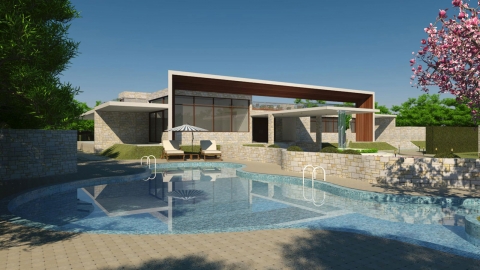
Sultanpur Haryana

Gurugram Haryana

Dehradun Uttrakhand

Gurugram Haryana
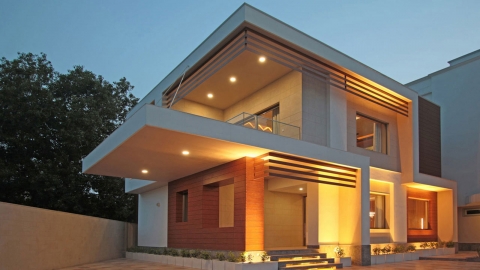
Faizabad Uttar Pradesh
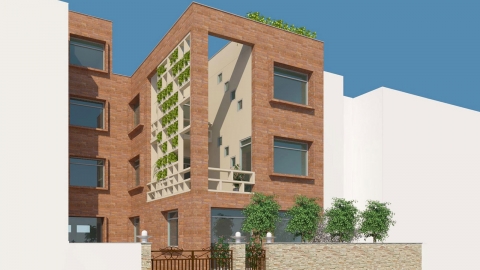
Noida Uttar Pradesh
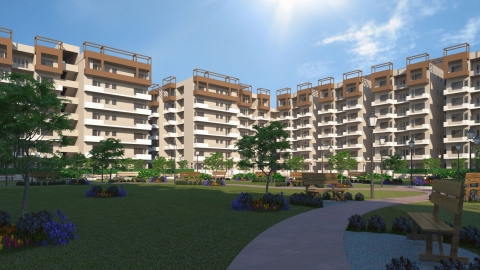
Bhagwanpur Uttrakhand
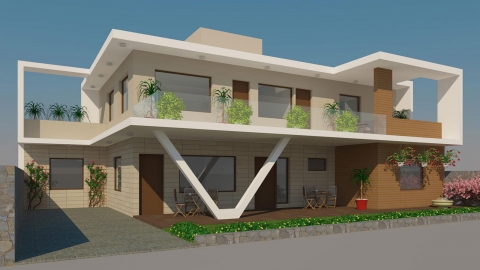
Roorkee Uttarakhand

Gurugram Haryana

Aurangzeb Road New Delhi

New Delhi
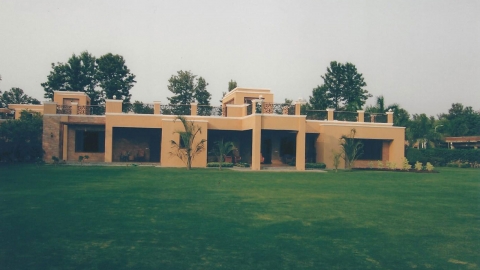
Ansal Villas New Delhi
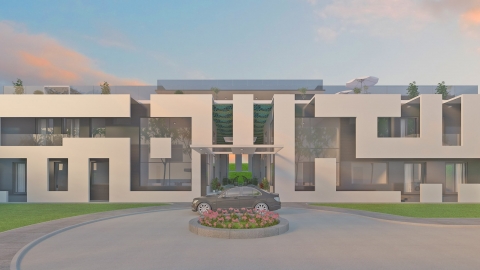
Aligarh UP
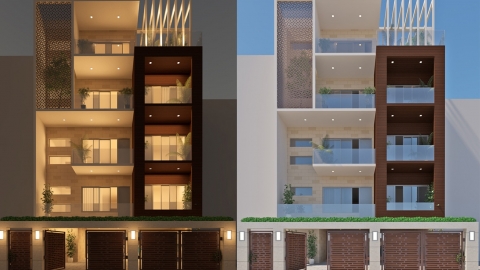
Gurugram Haryana
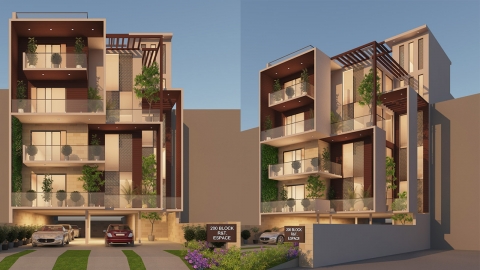
Gurugram Haryana

Gurugram Haryana
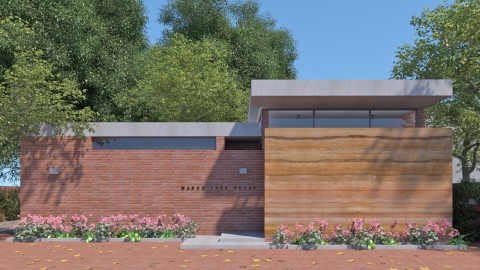
Dehradun Uttrakhand
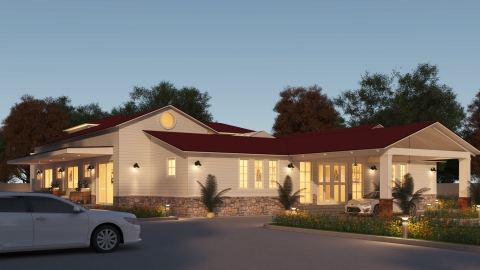
Rajokri, New Delhi
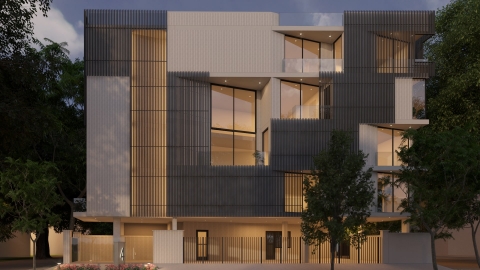
South Extension-2, New Delhi

Chattarpur, New Delhi

Rishikesh