The Idea of this residence was to design a residence with a Concept of Green Building. Designed for a family of 6 in a 240 sq.yd. plot, we worked with the client to bring out the best possible solution for a simple and comfortable residence with the rating from a recognized Green Building rating organization. The house was designed with a courtyard and passive design elements. The envelope is constructed with perforated bricks. Fenestration was done with double glazing UPVC windows. The entrance canopy is double height with an adjoining covered verandah on the first floor, overlooking the park.
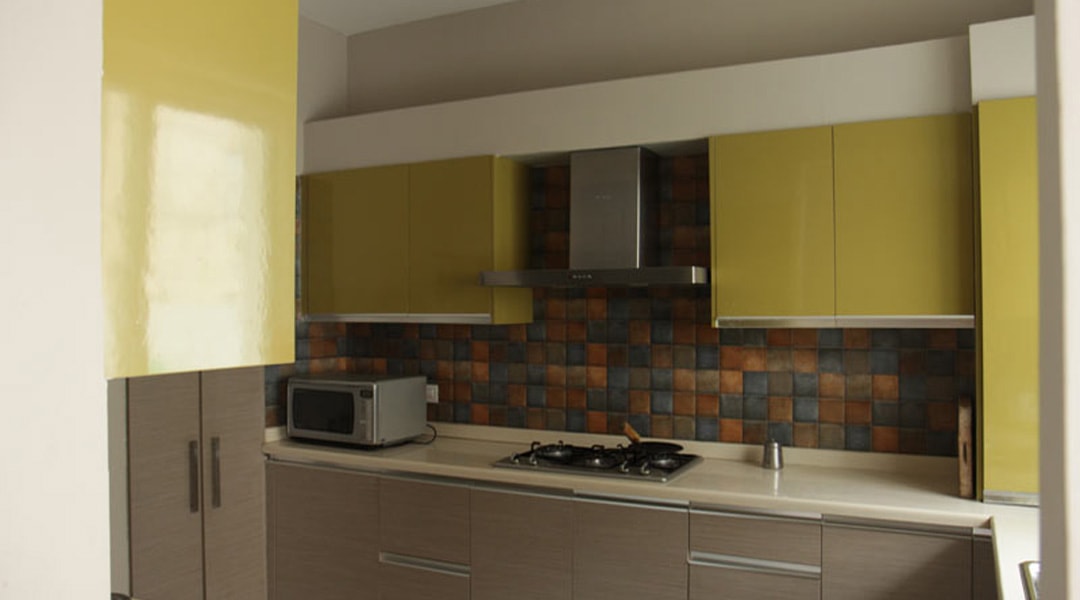
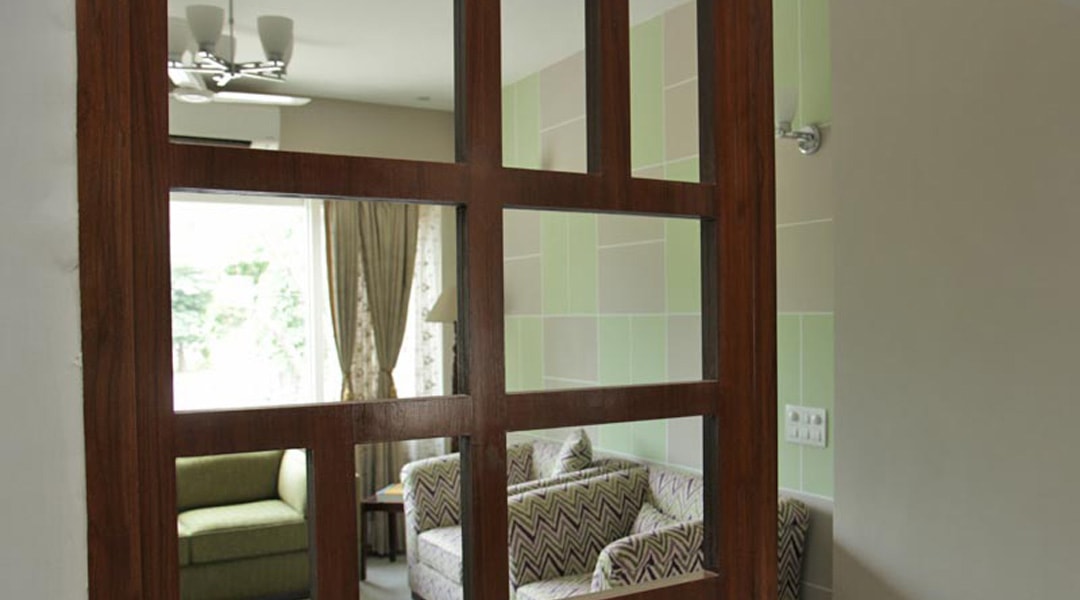

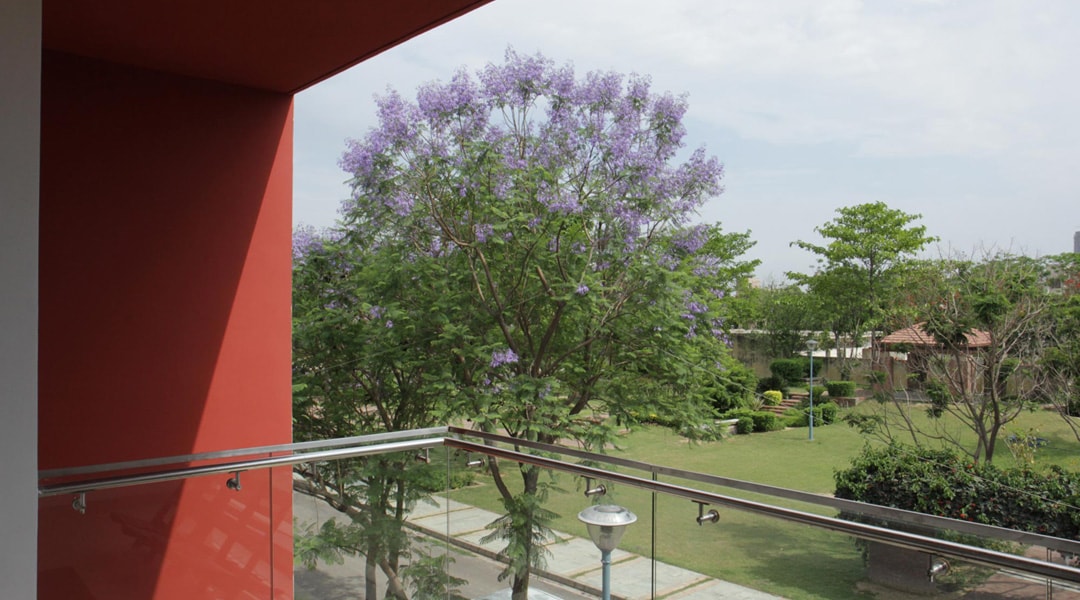

Lucknow Uttar Pradesh
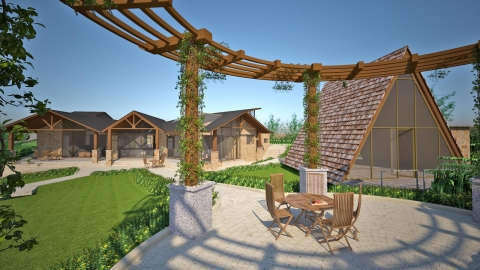
Conoor Tamil Nadu

Rishikesh Uttrakhand

Chattarpur New Delhi
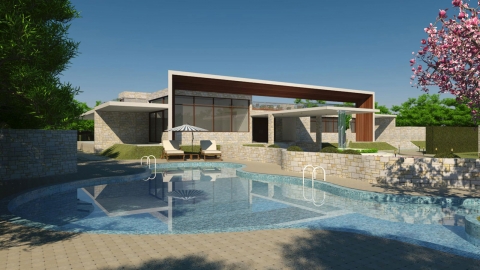
Sultanpur Haryana

Gurugram Haryana

Dehradun Uttrakhand

Gurugram Haryana

Ansal Villas New Delhi
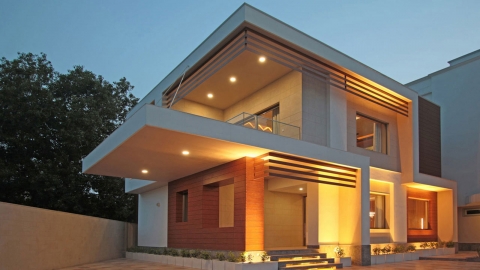
Faizabad Uttar Pradesh
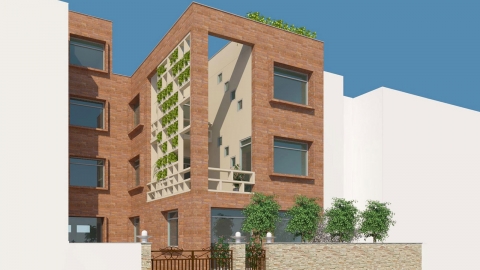
Noida Uttar Pradesh
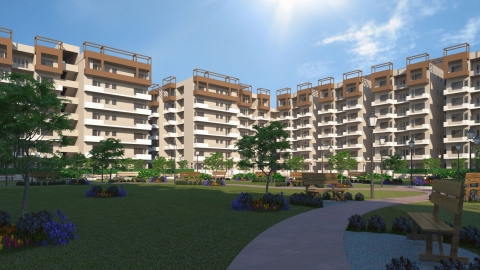
Bhagwanpur Uttrakhand
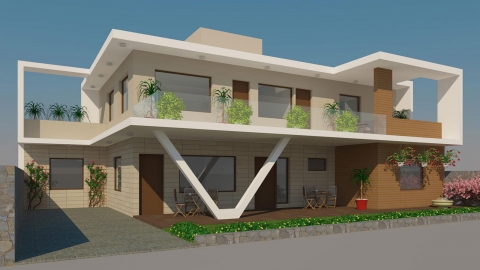
Roorkee Uttarakhand

Aurangzeb Road New Delhi

New Delhi
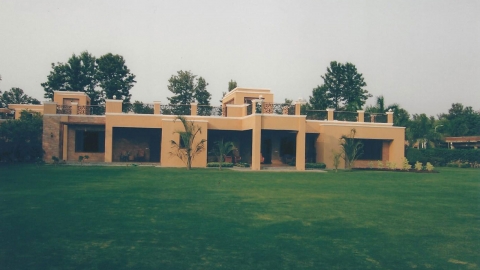
Ansal Villas New Delhi
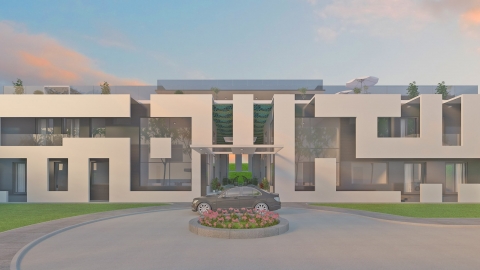
Aligarh UP
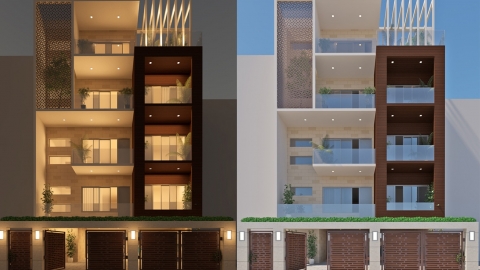
Gurugram Haryana
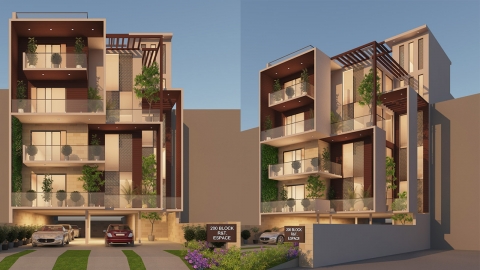
Gurugram Haryana

Gurugram Haryana
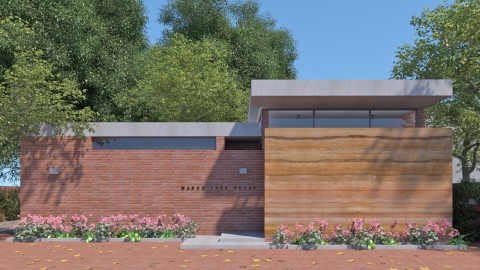
Dehradun Uttrakhand
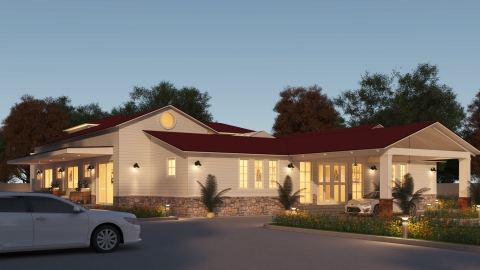
Rajokri, New Delhi
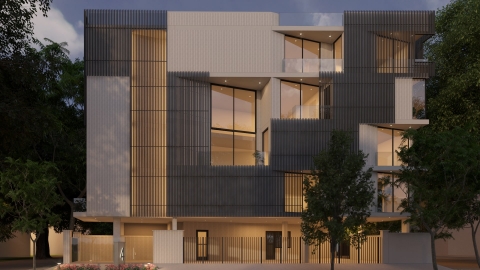
South Extension-2, New Delhi

Chattarpur, New Delhi

Rishikesh