Residence design for a family of 4 members.It's a 4 bedroom house with public spaces on ground floor and private spaces on first and second floors. There is a central courtyard with glass skylight to bring out maximum day light inside the house during the day. The facade is design in combination of stone masonry and Wooden cladding. The boundary wall and gates are design with screens to be kept open during the day and close at night. The staircase is design in metal monolith section with turns to become the baluster. The random screen pattern on the stair glass wall provides privacy as well as interesting light and shadow patterns.
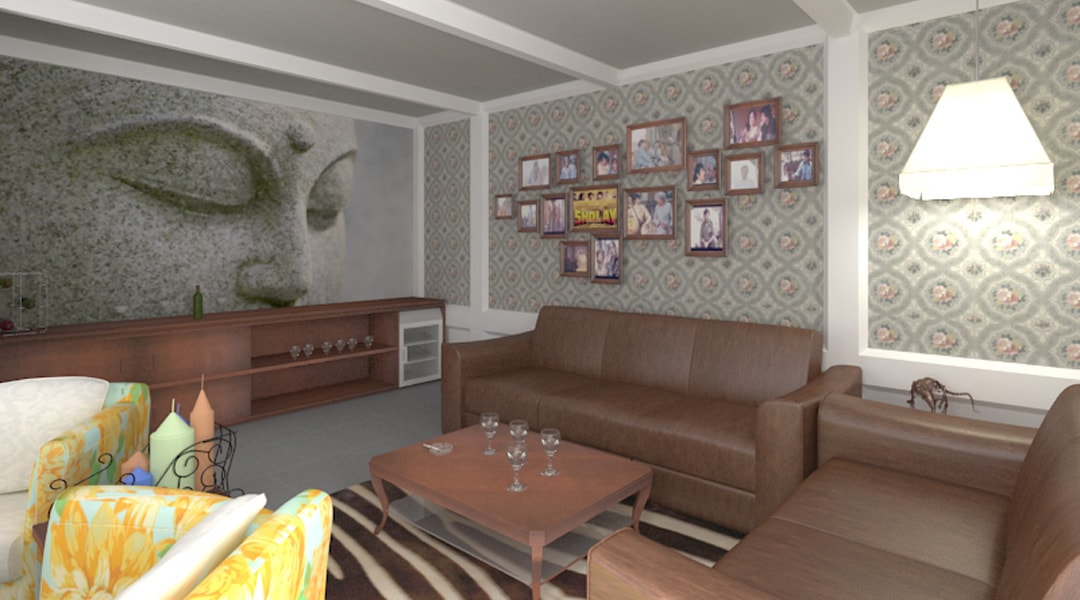




Lucknow Uttar Pradesh
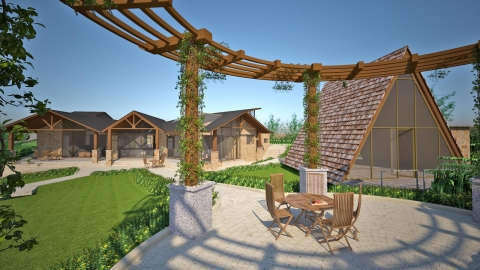
Conoor Tamil Nadu

Rishikesh Uttrakhand

Chattarpur New Delhi
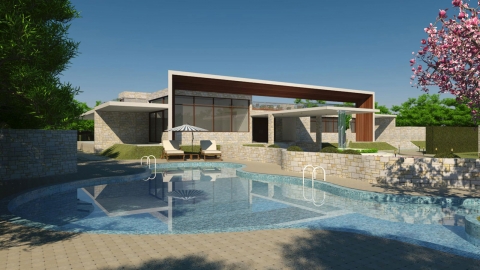
Sultanpur Haryana

Dehradun Uttrakhand

Gurugram Haryana

Ansal Villas New Delhi
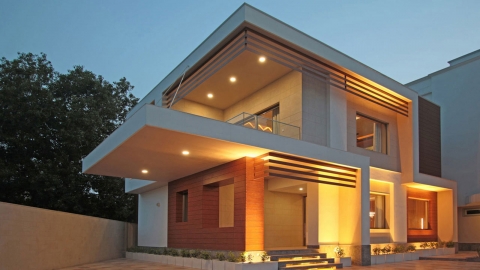
Faizabad Uttar Pradesh
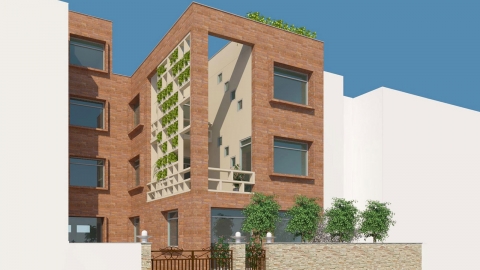
Noida Uttar Pradesh
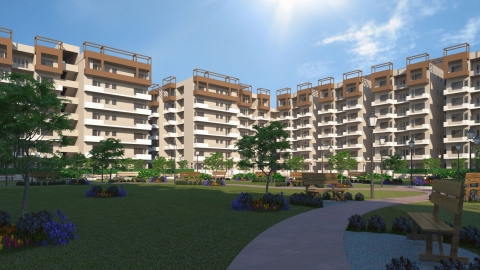
Bhagwanpur Uttrakhand
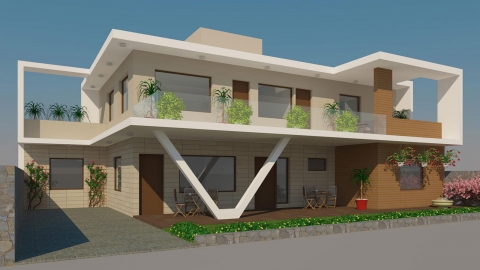
Roorkee Uttarakhand

Gurugram Haryana

Aurangzeb Road New Delhi

New Delhi
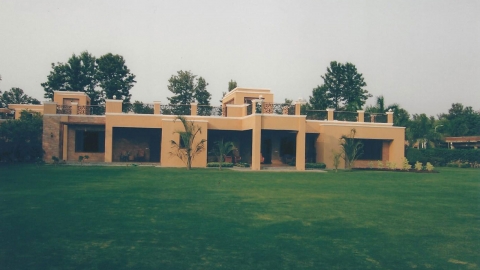
Ansal Villas New Delhi
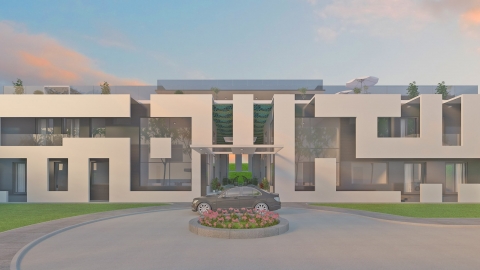
Aligarh UP
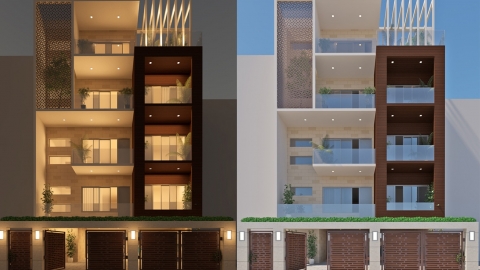
Gurugram Haryana
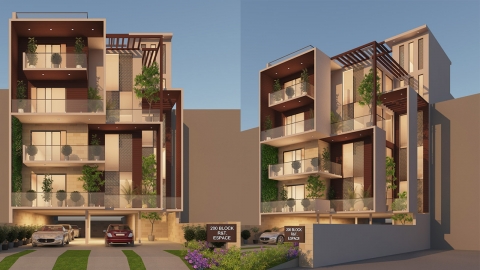
Gurugram Haryana

Gurugram Haryana
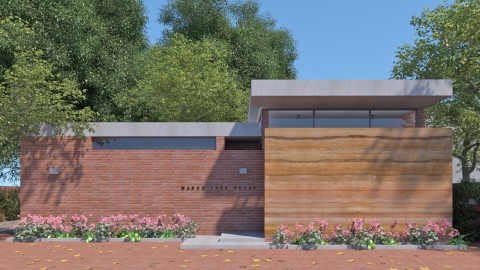
Dehradun Uttrakhand
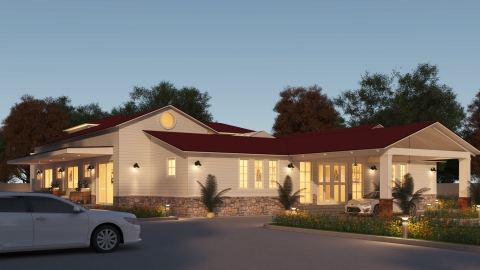
Rajokri, New Delhi
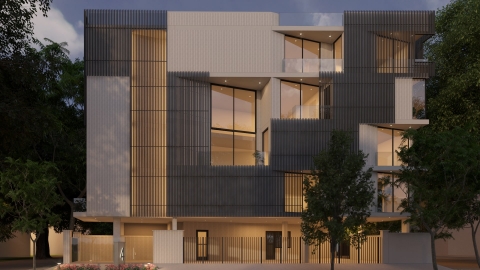
South Extension-2, New Delhi

Chattarpur, New Delhi

Rishikesh