Residence of a 2-Acre farm planned around existing trees on site. The living space open into a large verandah with cutouts to let out the canopy of trees. The house has 4 bedrooms, entrance foyer study, kitchen, dining and utility space. Designed in minimalistic style with all white walls, the idea is to highlight the existing site landscape.
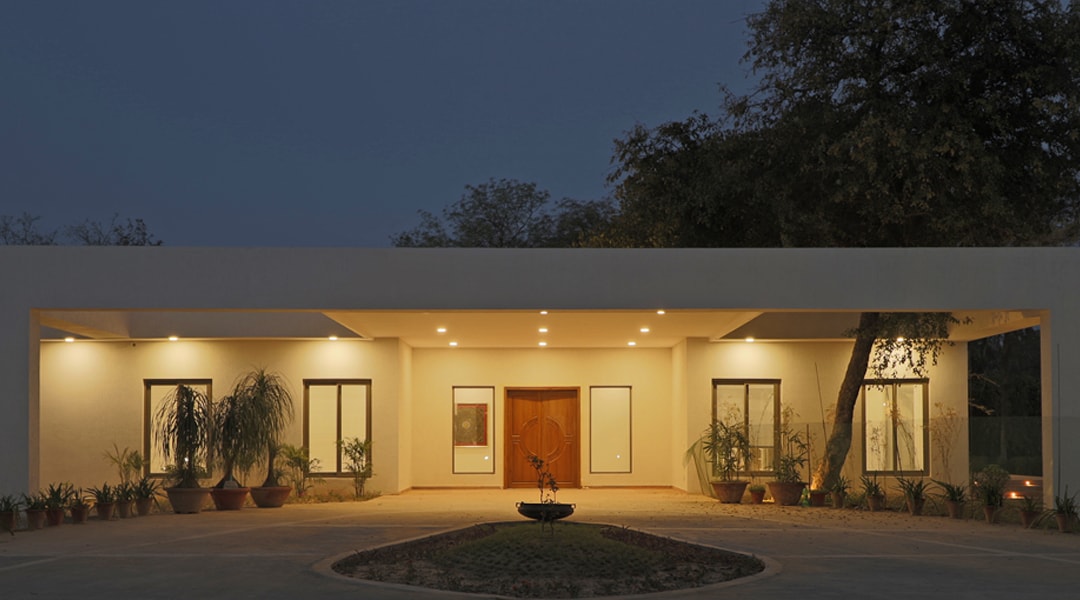


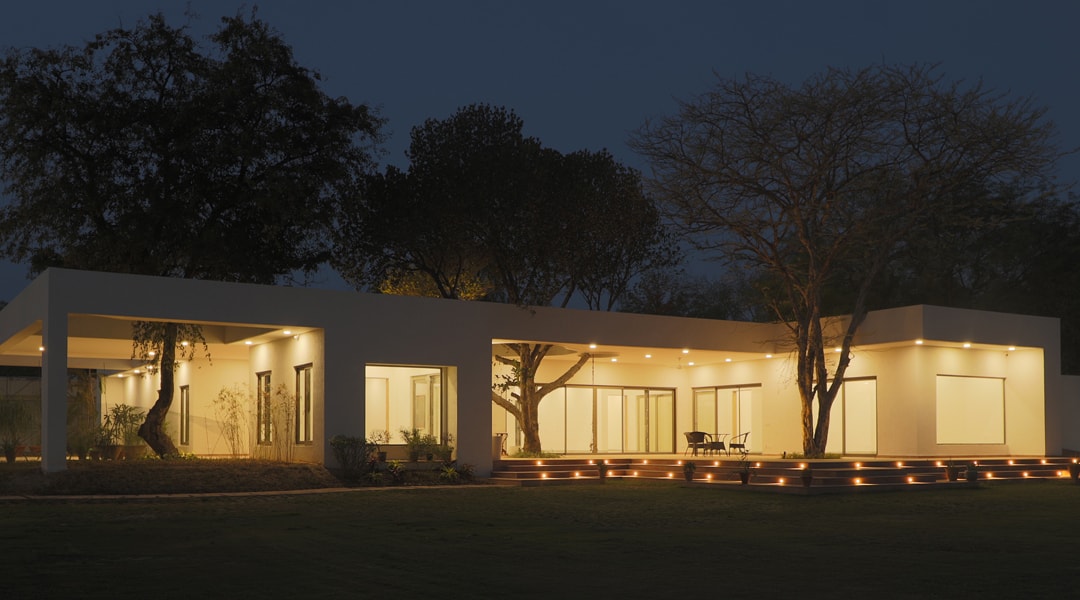


Lucknow Uttar Pradesh
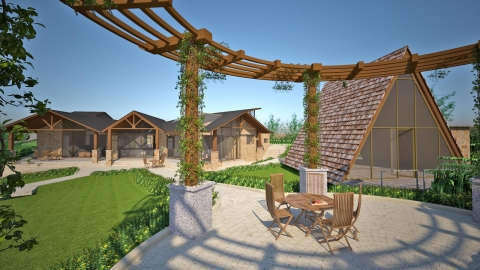
Conoor Tamil Nadu

Rishikesh Uttrakhand
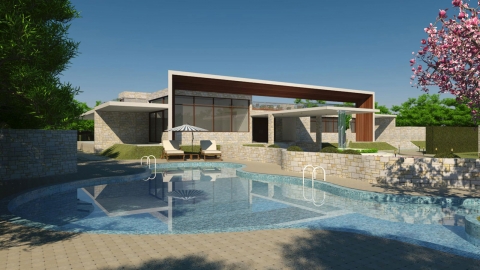
Sultanpur Haryana

Gurugram Haryana

Dehradun Uttrakhand

Gurugram Haryana

Ansal Villas New Delhi
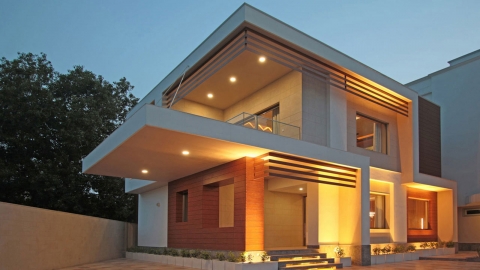
Faizabad Uttar Pradesh
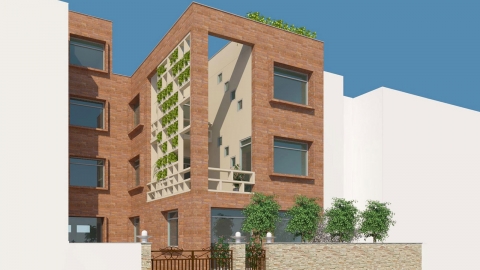
Noida Uttar Pradesh
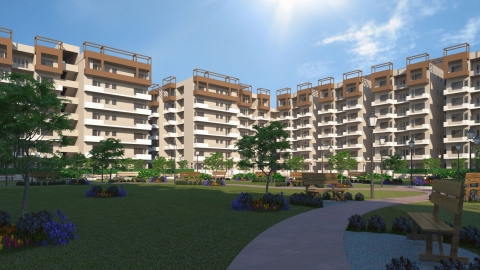
Bhagwanpur Uttrakhand
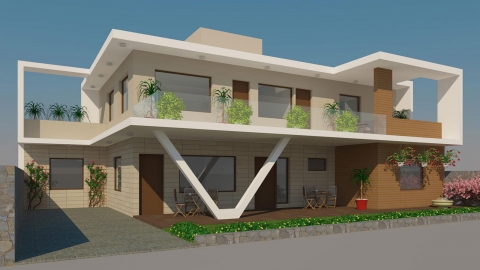
Roorkee Uttarakhand

Gurugram Haryana

Aurangzeb Road New Delhi

New Delhi
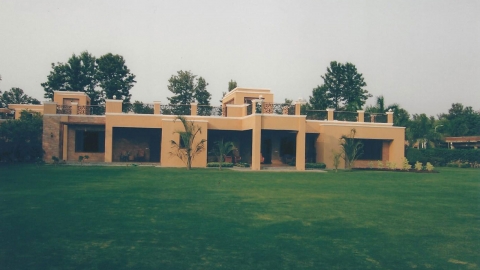
Ansal Villas New Delhi
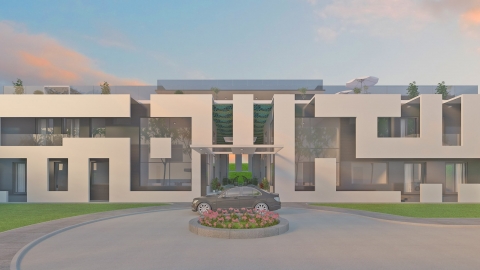
Aligarh UP
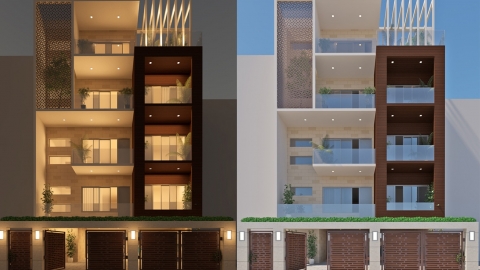
Gurugram Haryana
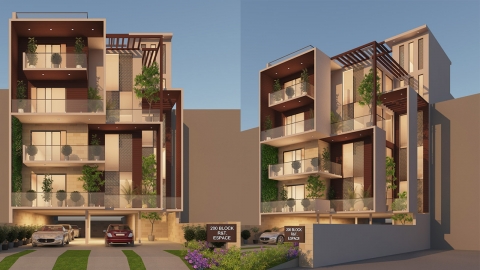
Gurugram Haryana

Gurugram Haryana
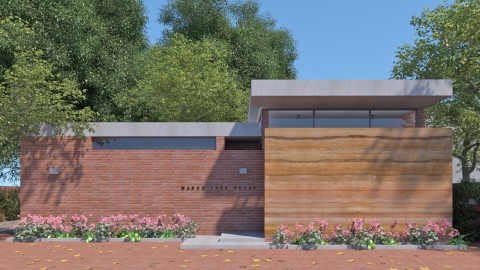
Dehradun Uttrakhand
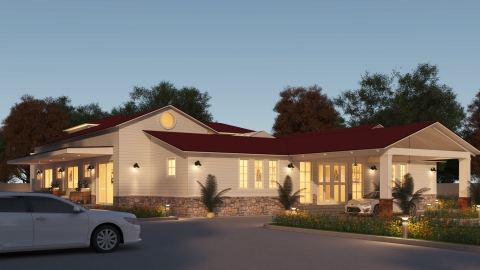
Rajokri, New Delhi
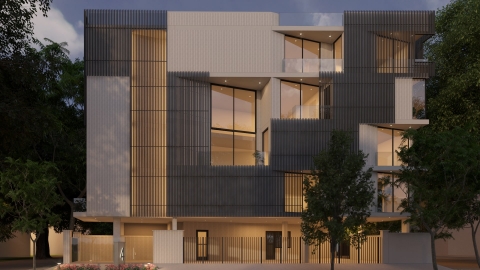
South Extension-2, New Delhi

Chattarpur, New Delhi

Rishikesh