Mount Olympus School is designed for a site in Gurgaon, located further from main motorable road with low direct visibility. Massing of the building was done in order to provide an interesting visual connection to the nearest traffic crossing. A vertical signage tactfully oriented at the entrance forms a catchy visual feature, easily sighted from nearby vehicular roads. The building massing is done in a L-shaped cuboid with voids marking the raised ground and extensions at roof level providing usable roof areas. The functional ‘box’ was adorned with a three dimensional composition of vertical louvres, coloured in gradient tone from orange to green across the school facade oriented such that they form a secondary façade responding to the sun’s movement pattern on site. The school is designed to house thirty classrooms, laboratories, a library, an auditorium and playing spaces.

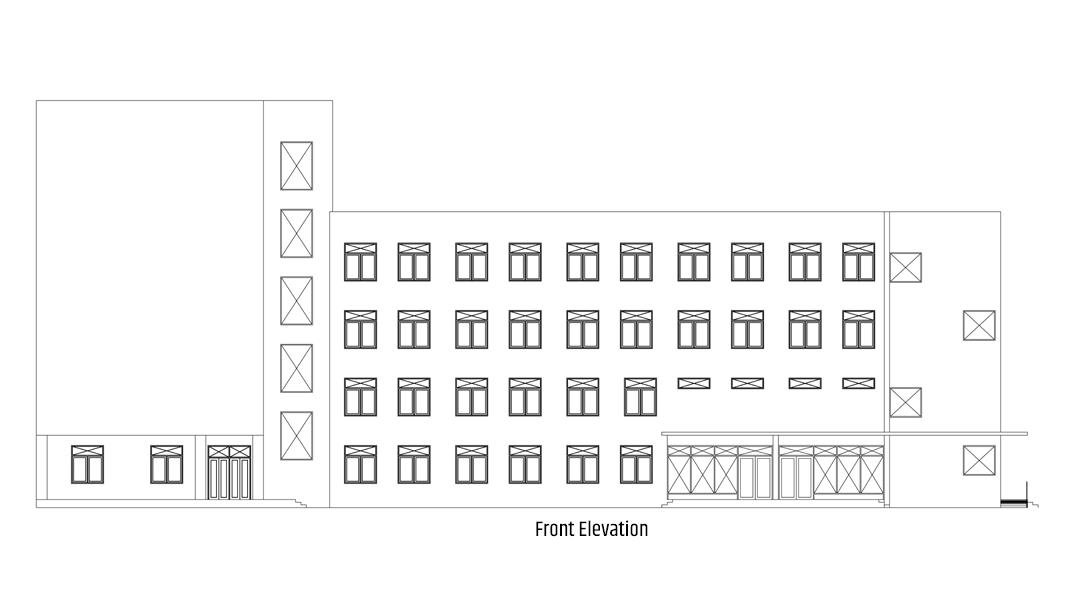

Dehradun Uttrakhand
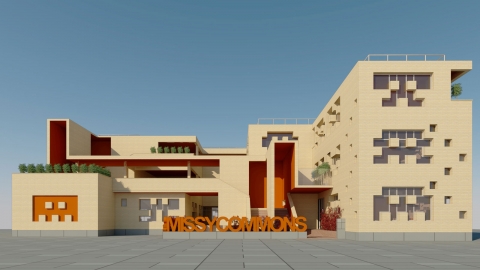
Dehradun Uttrakhand

Diu Daman & Diu

Multiple Location

Gurugram Haryana
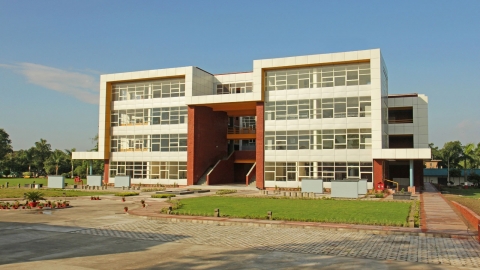
Dehradun Uttrakhand
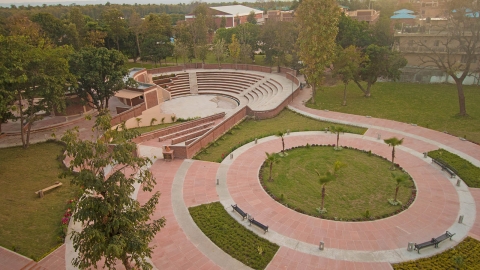
Dehradun Uttrakhand

Dehradun Uttrakhand

Dehradun Uttrakhand

Dehradun Uttrakhand

Dehradun Uttrakhand

Dehradun Uttrakhand
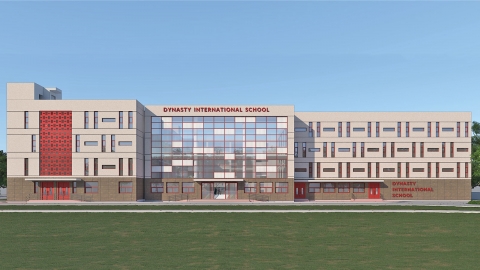
Palwal Haryana

Gurugram Haryana