The Student Dining facility at the Indian Public School is the most recent addition to the Dehradun Campus and was built incorporating an old stable or ‘paiga’ area. Built to house to dining for three hundred students and teachers, the Hall has been re-imagined as an international standard facility with a contemporary look, yet in tune with the design language of the campus. The central dining area is provided with very high ceiling, and the outer form is tapered towards the ends of the building where service areas are housed. This acts to induce cooling by passive convectional method and the tapered edges provide efficient cooling when the building is air-conditioned. The open staircase leading to first floor hall provide excellent vantage points for views across the valley. The vibrant ceiling baffles are a visual feast as well as serve to control the acoustics of the hall and illuminate the space with linear edge lights. The big fans keep the air circulation in check minimizing the use of Air conditioners only for the peak summer. The facade is a composition of exposed brick, metal cladding and neutral coloured walls as the other blocks in the campus.


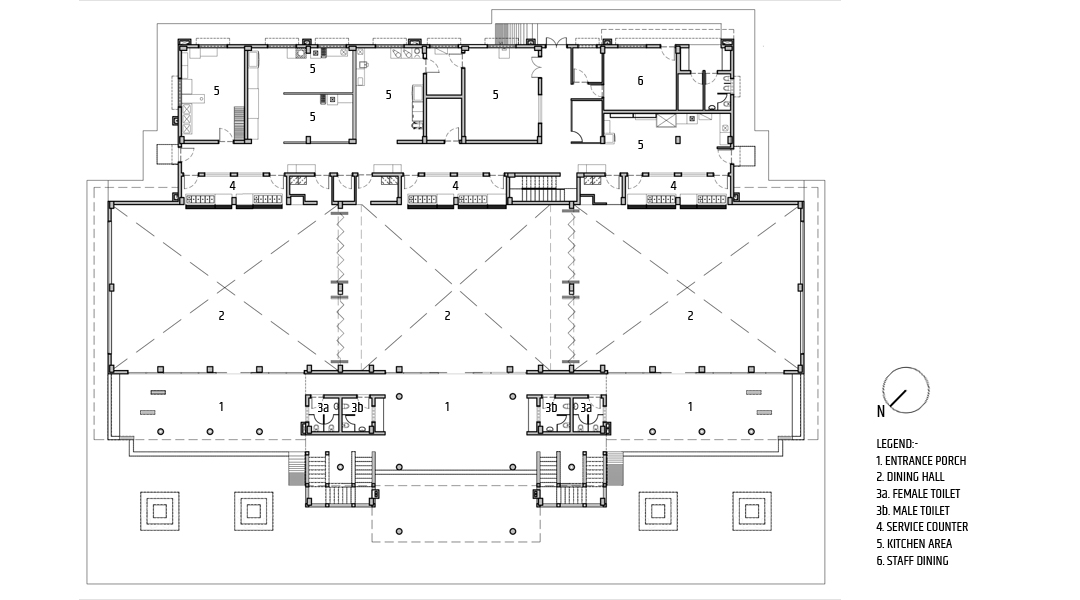




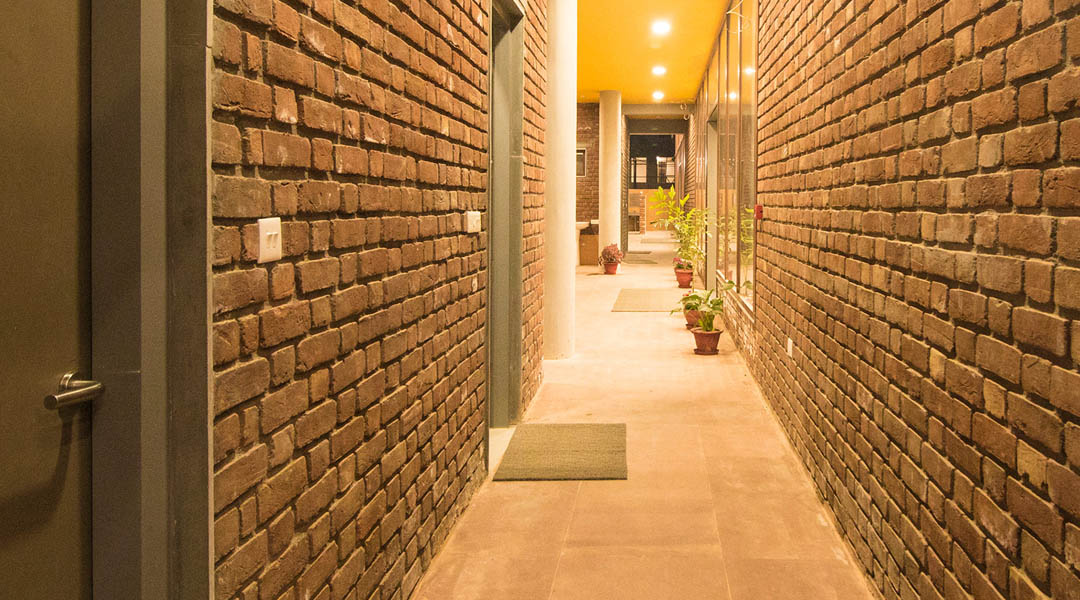

Dehradun Uttrakhand
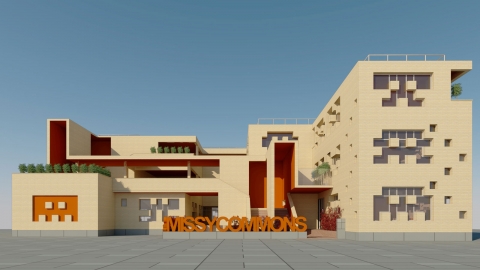
Dehradun Uttrakhand

Diu Daman & Diu

Multiple Location

Gurugram Haryana
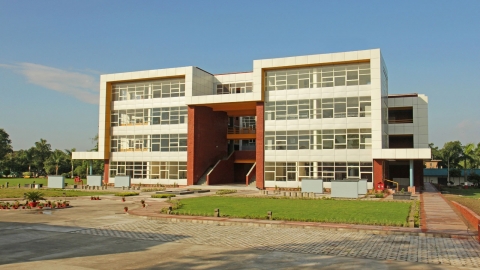
Dehradun Uttrakhand
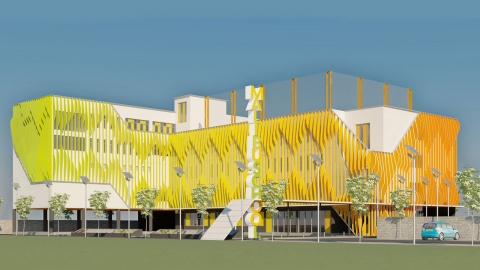
Gurugram Haryana
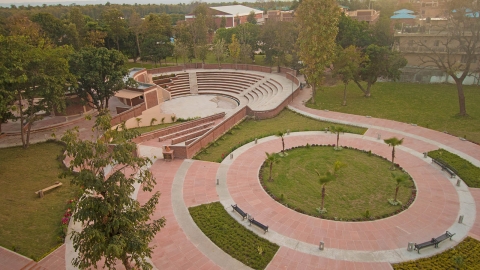
Dehradun Uttrakhand

Dehradun Uttrakhand

Dehradun Uttrakhand

Dehradun Uttrakhand

Dehradun Uttrakhand
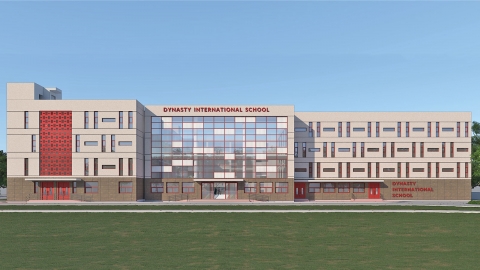
Palwal Haryana

Gurugram Haryana