The Educational Hub proposed in Diu will be a paradigm of environmental and social sustainability. Oriented by the sun, the campus will provide the ideal learning environment for hundreds of students and faculty. The Campus is organized as a series of building – courtyard combinations that create micro environments within a structured whole where young minds can be challenged and inspired through the built setting.The campus consists of a Polytechnic Institute (Block A),a Government College (Block B),a Food and Crafts Institute (Block C),and living quarters for Boys (Block F) and Girls (Block G). Serving as a junction between residential and academic buildings, the campus center will house a Canteen(Block E) and a sports center with an auditorium (Block D). This is imagined as an elaboration of an en-route passage through campus. Defined by the interconnecting contours of frequently traveled pathways into and out of the college, the building are oriented along a pathway where students can interact, exercise and satiate their appetites. We envision this zone to be the heart and soul of the campus.


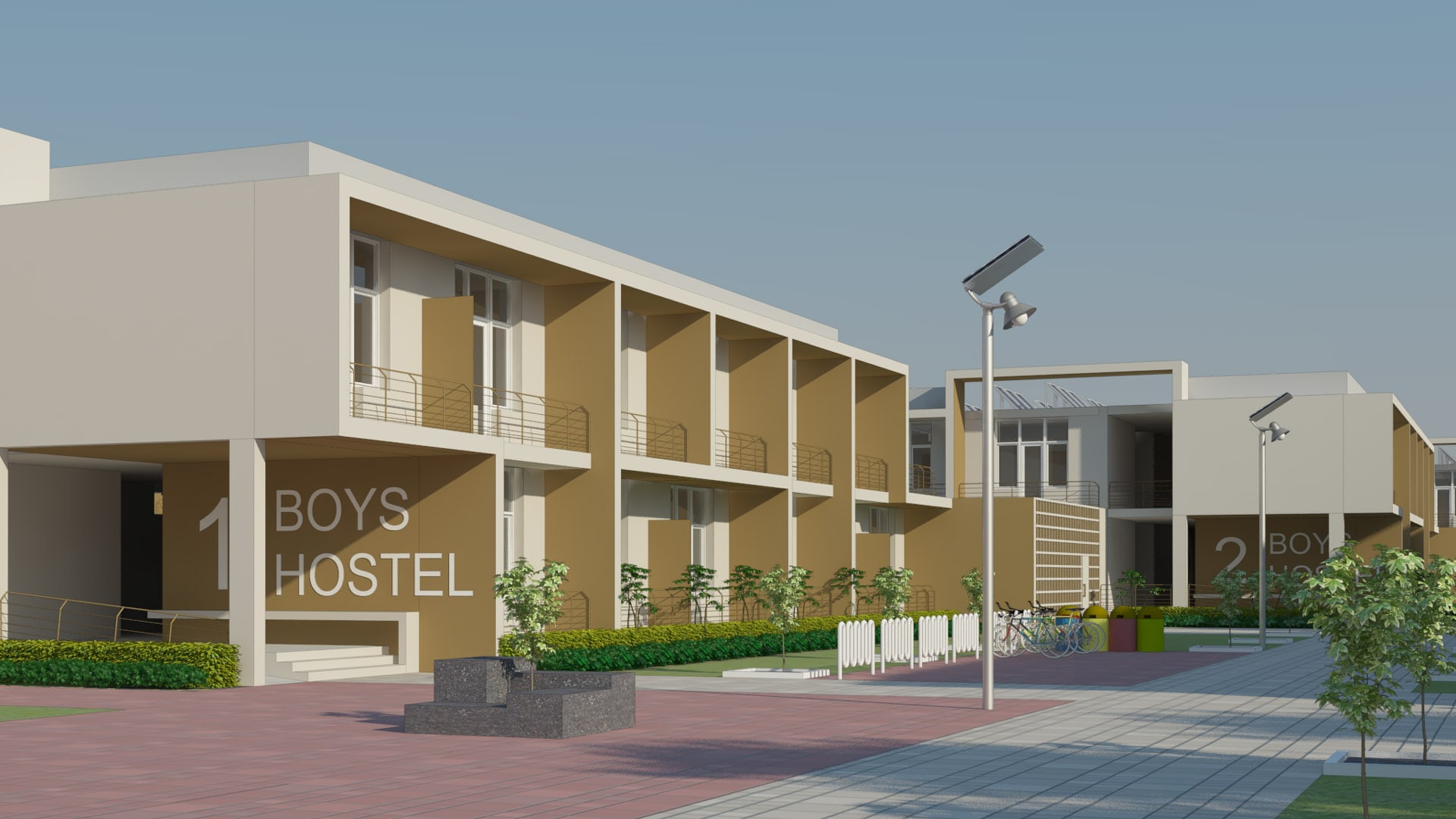

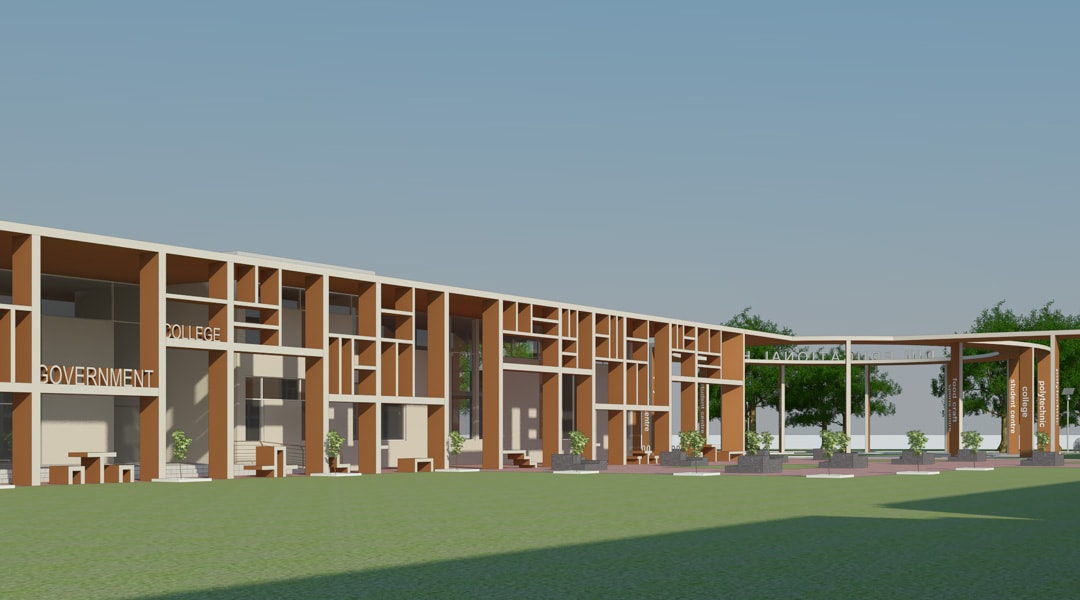




Dehradun Uttrakhand
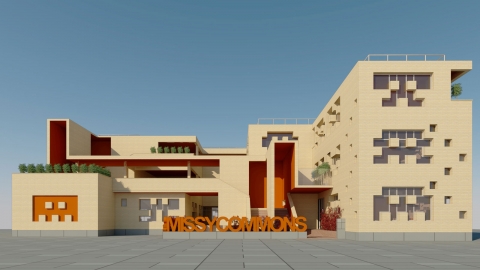
Dehradun Uttrakhand

Multiple Location

Gurugram Haryana
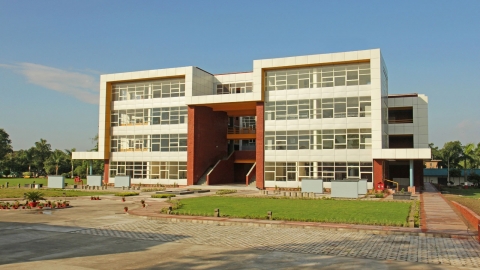
Dehradun Uttrakhand
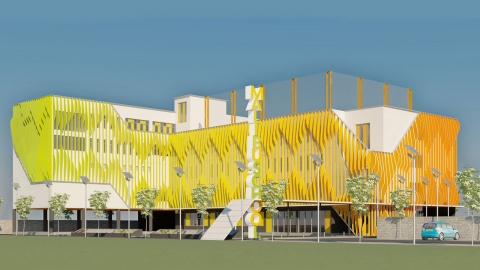
Gurugram Haryana
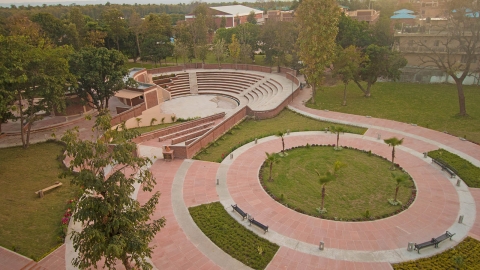
Dehradun Uttrakhand

Dehradun Uttrakhand

Dehradun Uttrakhand

Dehradun Uttrakhand

Dehradun Uttrakhand

Dehradun Uttrakhand
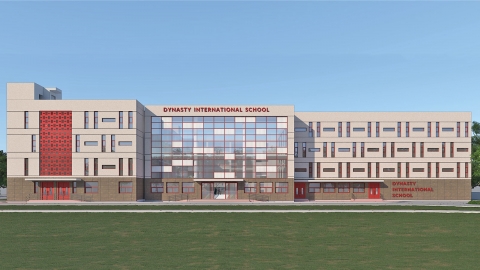
Palwal Haryana

Gurugram Haryana