Designed in response to a competition floated by Government of India for the International Skill School, planned as a number of independent entities across the country. The proposal was prepared in consortium with NDNY, New York and catered to the conditions of the competition. Responding to the brief circulated for the competition, the building was designed as an adaptable module with a series of spaces carved out of fixed ratio industrial pre-fabricated members. The vibrant learning spaces for Vocational training were grouped in a climate controlled box, provided with a central atrium space drawing ample light inside and providing transitional space for occupants to interact. This atrium would eventually form the centre of the design on site with the built masses emerging out of it and aligned in various formations. Materials of choice for construction were metal frame, clad with corrugated steel sheet facade with bright orange accented roof soffits.
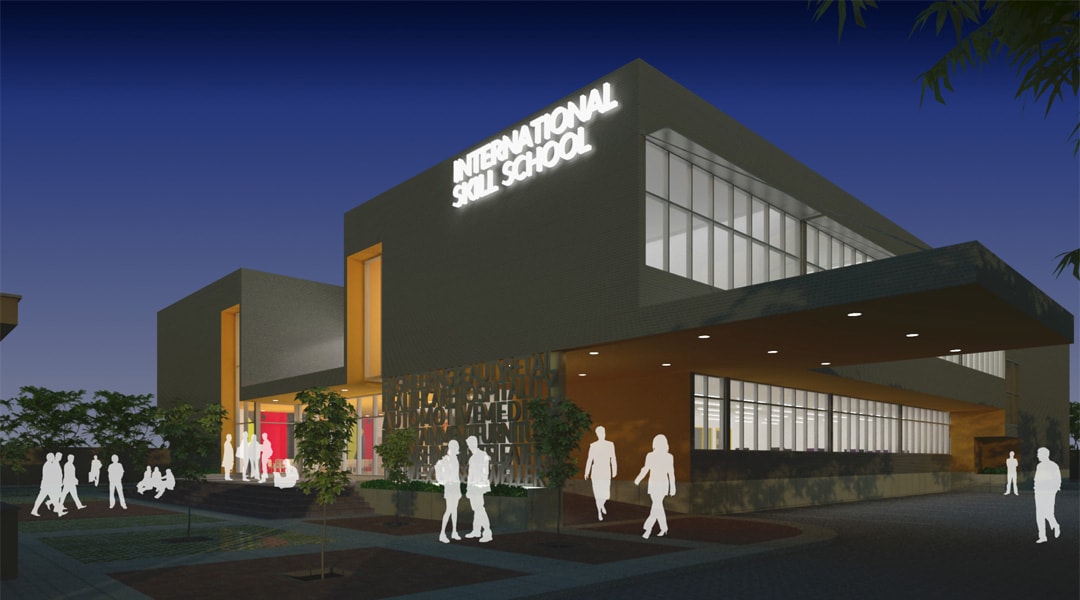
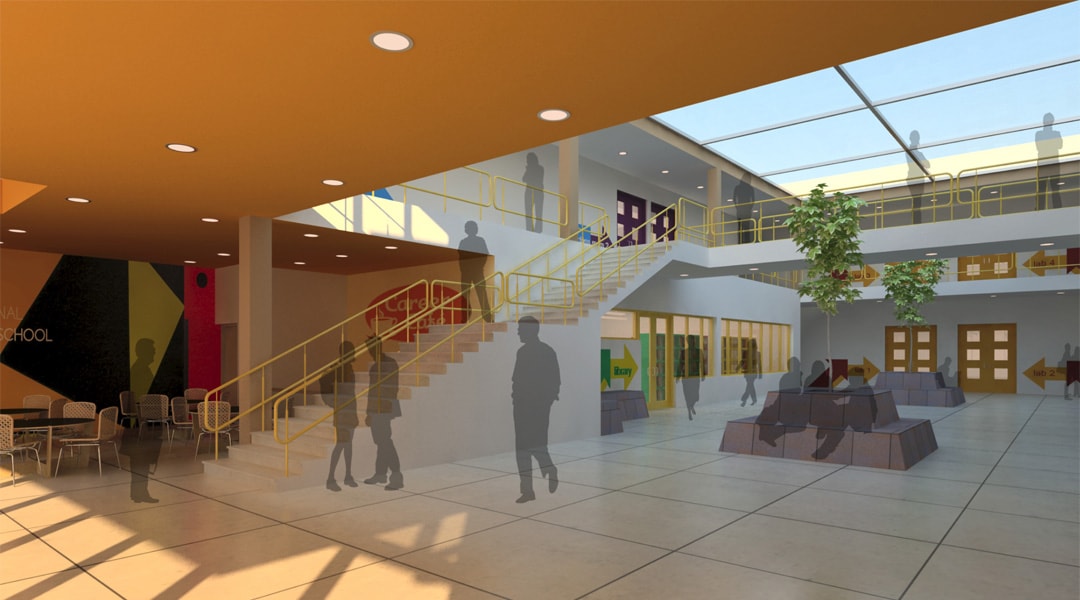

Dehradun Uttrakhand
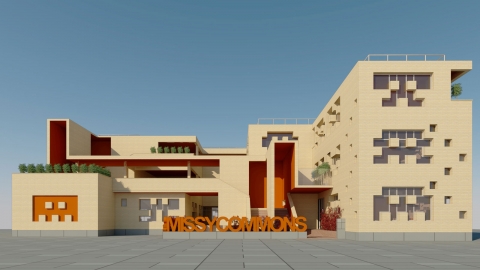
Dehradun Uttrakhand

Diu Daman & Diu

Gurugram Haryana
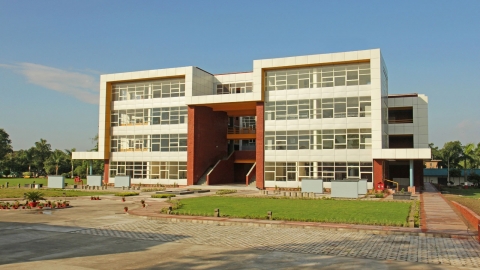
Dehradun Uttrakhand
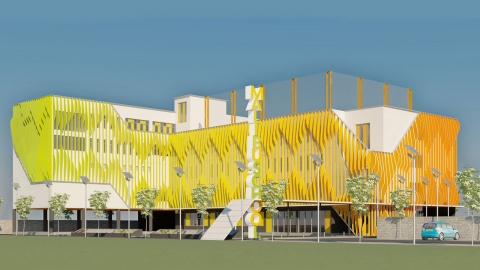
Gurugram Haryana
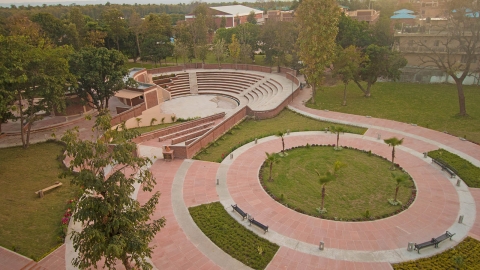
Dehradun Uttrakhand

Dehradun Uttrakhand

Dehradun Uttrakhand

Dehradun Uttrakhand

Dehradun Uttrakhand

Dehradun Uttrakhand
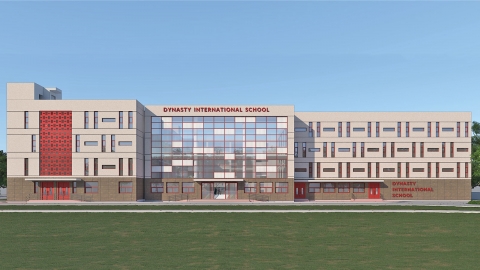
Palwal Haryana

Gurugram Haryana