The D.A.V. School Gurgaon was developed on the efficient U-shaped plan which optimizes ventilation and daylighting in the interior of the building block. The U-shaped corridors are doubly loaded with classrooms was provided on either side of a central courtyard. The front, a single bay deep was provided with offices and faculty rooms. The external facade has been provided with practical proportion of transparent and opaque surfaces. Common academic areas of a library, laboratories and administration rooms were placed closer to entrance. The monolithic character of the single building mass is broken by terracing in the façade, created with opaque building block and glass surfaces. The main entrance is through a central double height archway, highlighted with murals and flanked by ramps for universal access.



Dehradun Uttrakhand
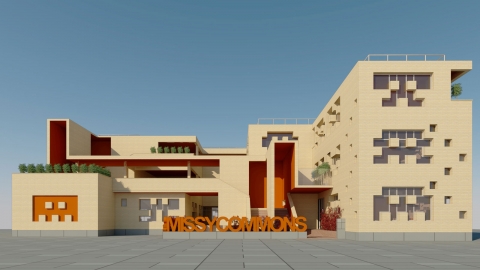
Dehradun Uttrakhand

Diu Daman & Diu

Multiple Location
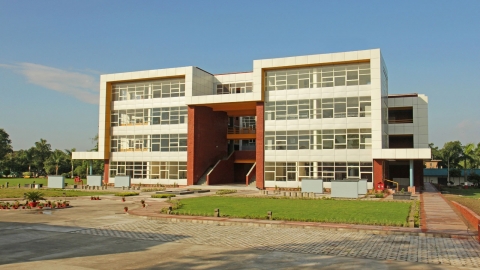
Dehradun Uttrakhand
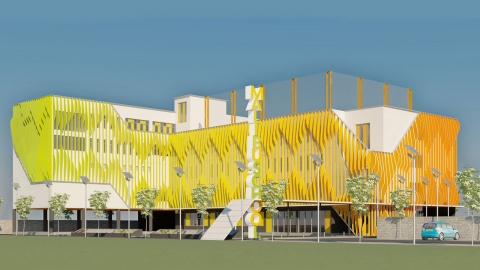
Gurugram Haryana
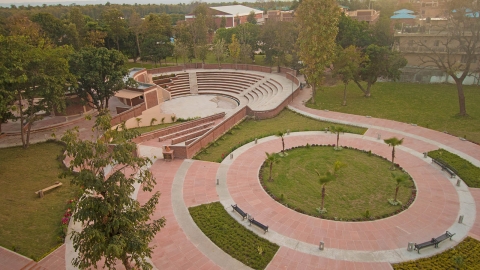
Dehradun Uttrakhand

Dehradun Uttrakhand

Dehradun Uttrakhand

Dehradun Uttrakhand

Dehradun Uttrakhand

Dehradun Uttrakhand
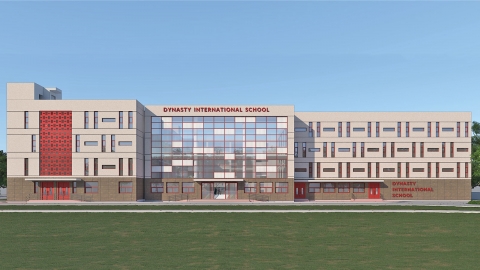
Palwal Haryana

Gurugram Haryana