The total built-up area of 750 square metres of office space is spread across two floor levels. The design intent was to create a lively and functional office space for the team at SIS Prosegur. Creative collaboration spaces were deliberately avoided owing to the nature of the occupant’s business. The brand colours resonate throughout the office space covering surfaces or turning into graphic art on walls and glass partitions. The vibrant space has flooring carpet with pixilated pattern, with angled partitions resulting in interesting circulation spaces. The graphics used in the interiors are a result of a rigorous branding exercise, creating custom graphics to depict the company’s ethos, trends and demographics woven into a visual storyline.
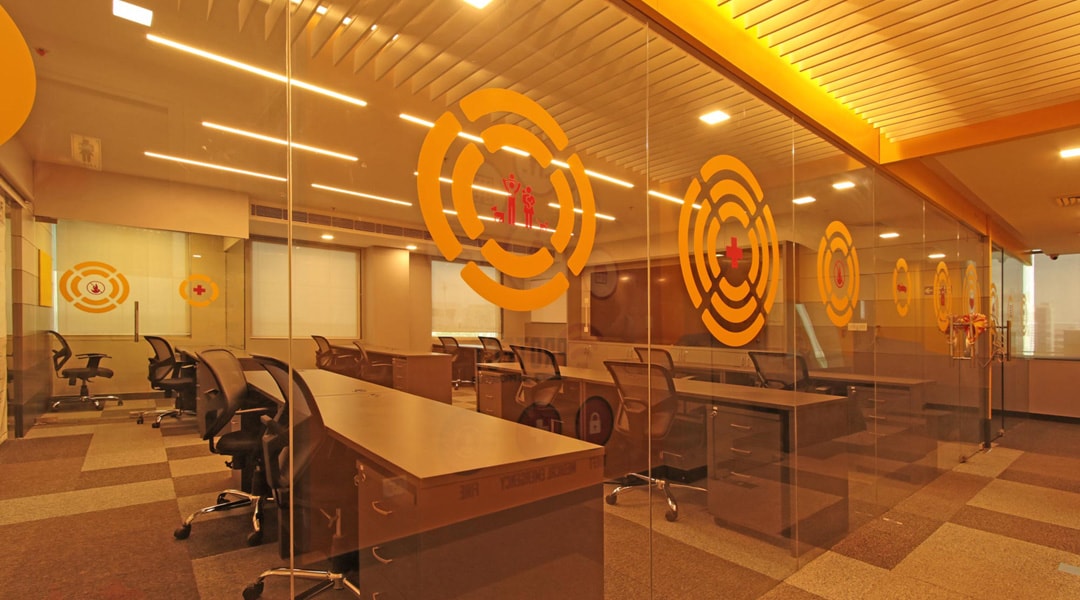
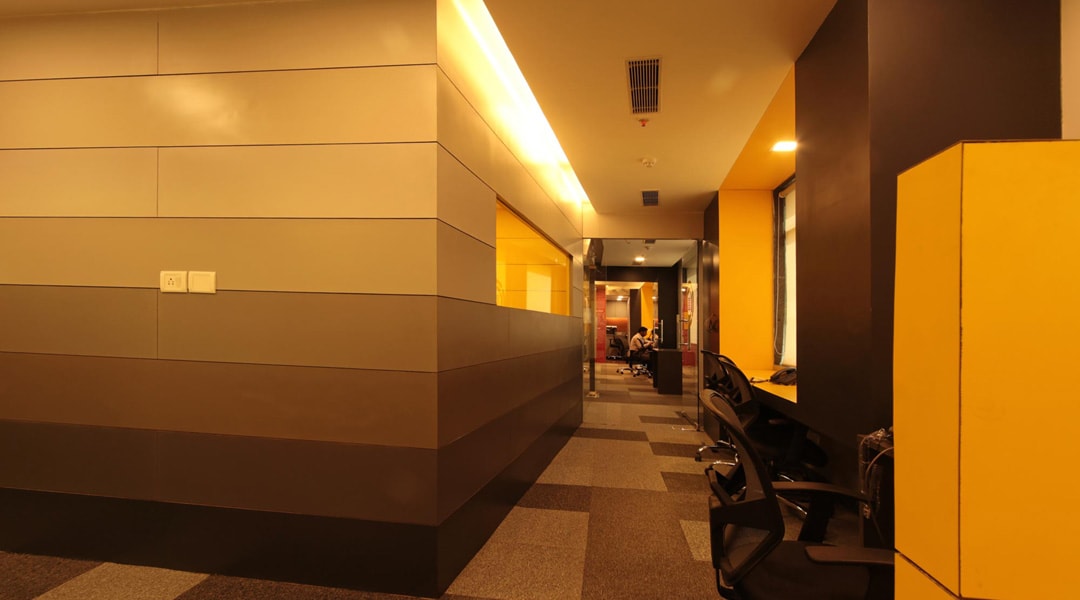
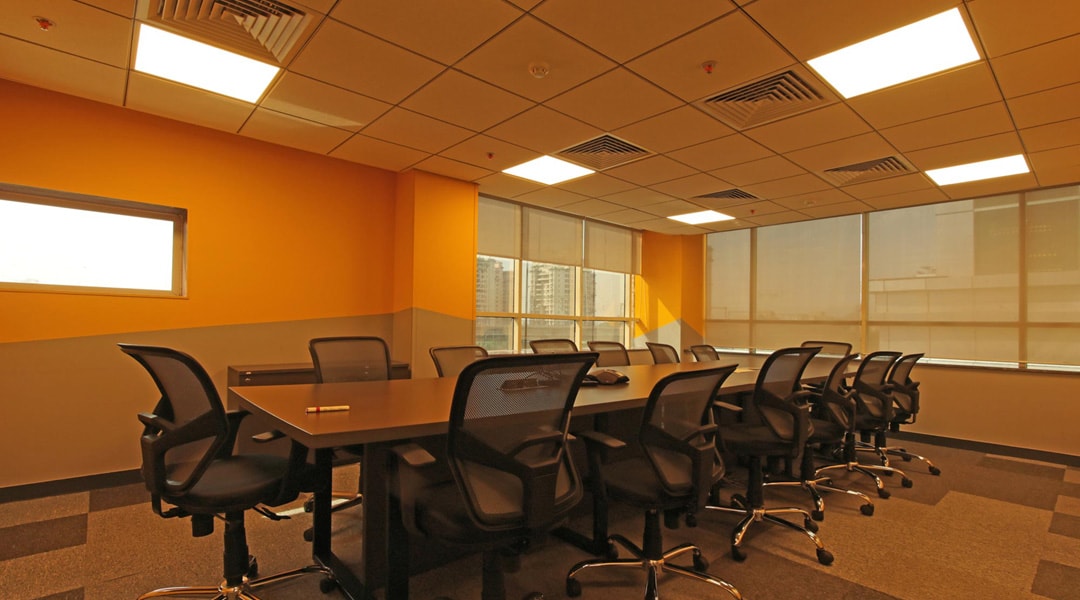


Dehradun Uttrakhand

Gurugram Haryana

Okhla New Delhi

Okhla New Delhi
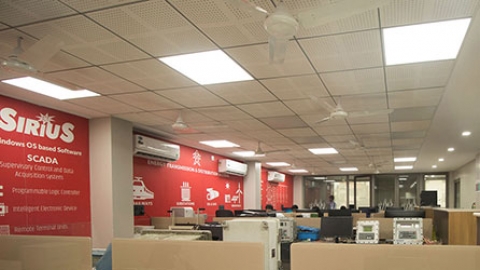
Faridabad Haryana

Saket New Delhi
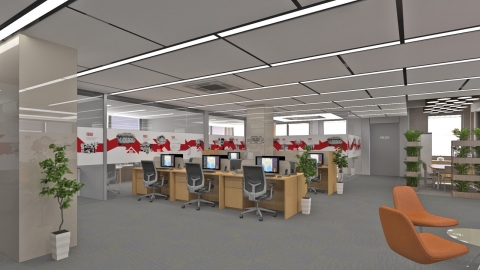
Bengaluru Karnataka

Gurugram Haryana

Multiple Location New Delhi

Okhla New Delhi
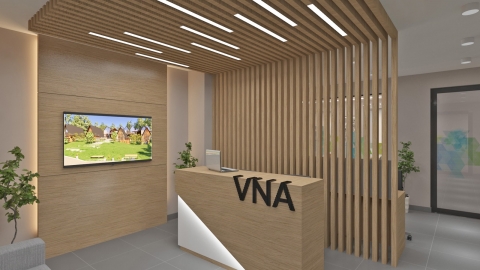
Dehradun Uttrakhand

Dehradun
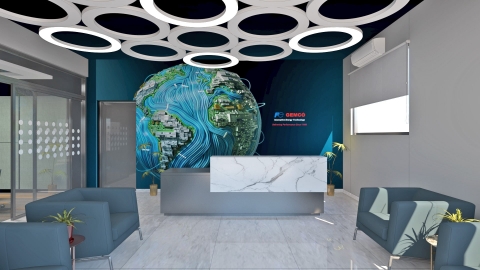
Faridabad

Jungpura

New Delhi
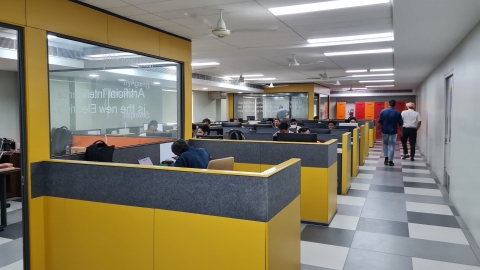
Faridabad