Designed in line with the simplistic ethos of the company, Nippon Steel and Sumitomo Metal’s office space is inherently uncluttered, using simple elegant layout following the contour of the building’s envelop, finished in neutral colours of white, beige and warmer shades of beige. The office layout is deliberately left open for enabling a more collaborative working environment with open meeting partitioned booths. The seating features island workstations, with tiled carpeting in a regular pattern illuminated through acoustic floating false ceiling and intermittent lighting highlights arranged in a herringbone pattern. The reception desk made as floating curvilinear volumes is matched with curved false ceiling panels that form an island in the non-rectilinear space available for the function unlike the internal office. The furniture follows the minimalistic style is in matching neutral colours, softer ergonomic chairs and white or beige storage units and glass top tables that together complete the infrastructure requirements.

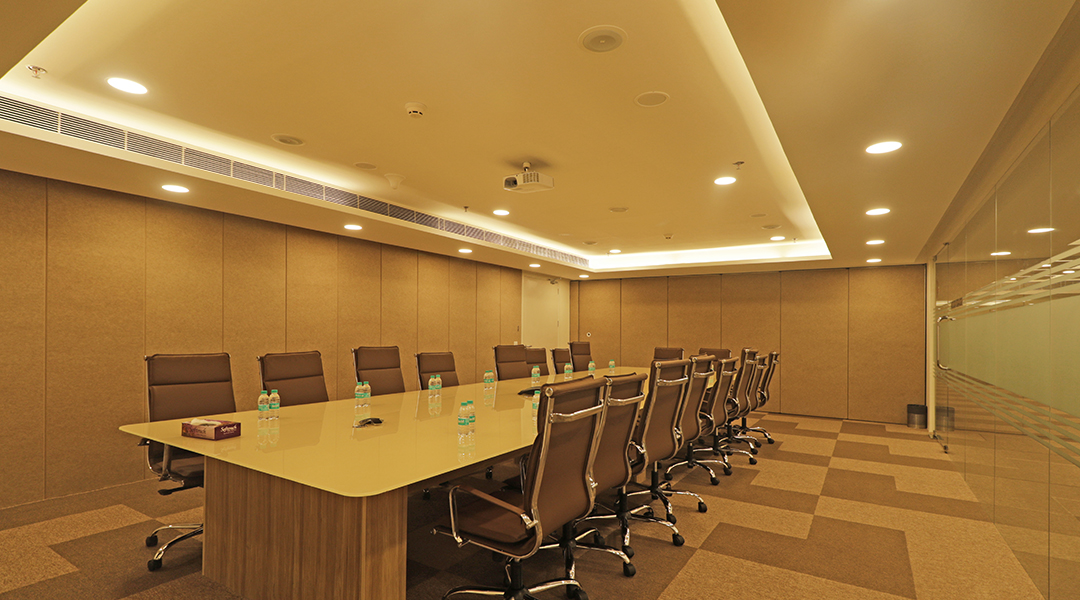





Dehradun Uttrakhand

Gurugram Haryana

Okhla New Delhi

Gurugram Haryana

Okhla New Delhi
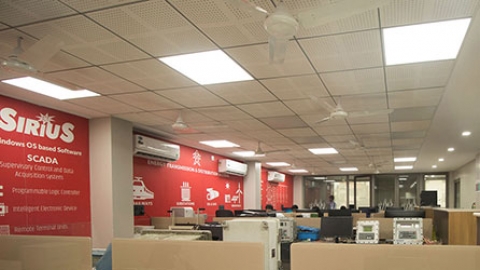
Faridabad Haryana
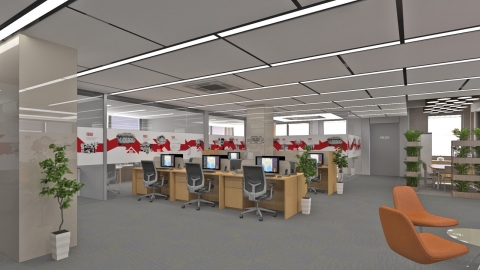
Bengaluru Karnataka

Gurugram Haryana

Multiple Location New Delhi

Okhla New Delhi
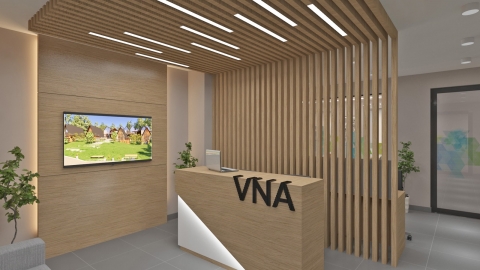
Dehradun Uttrakhand

Dehradun
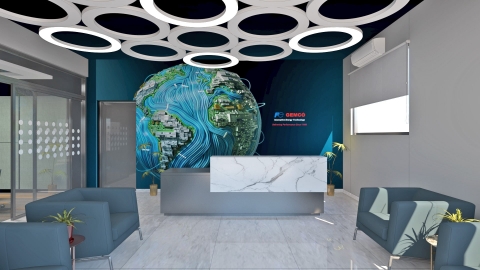
Faridabad

Jungpura

New Delhi
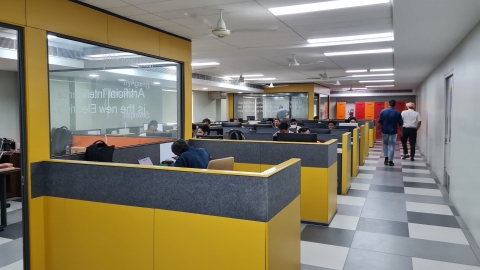
Faridabad