Designed as a set of Local Control Room centres for the SIS-IGL venture, these offices are of a small to medium scale, with a thematic colour scheme, functional planning and easily adaptable. The space has a interior colour scheme based on the merger’s brand identity: borrowing the grey for backdrop from the SIS logo and the schematic green and yellow highlights or bands from IGL’s brand colours. The layout is functional and flexible allowing for adaptation to different sites as per available space. The main office space is an open office with island or against the wall workstations. Enclosed glass rooms are provided for meetings and for access to control panel or monitoring system. The flooring is also grey in colour while the ceilings are left bright white. Day lighting is optimized for use in the interiors due to glass partitions but the visual sanctity of control rooms is maintained through privacy strips running over partitions to shield desks from view. Interesting brand graphics decorate the space running as continuous bands at eye level through the space.
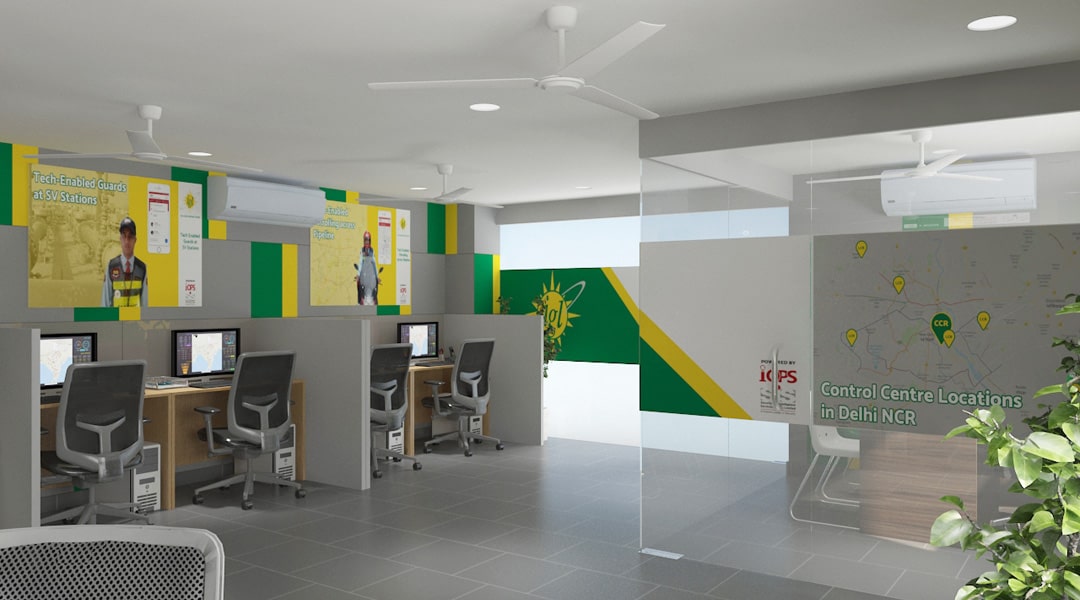
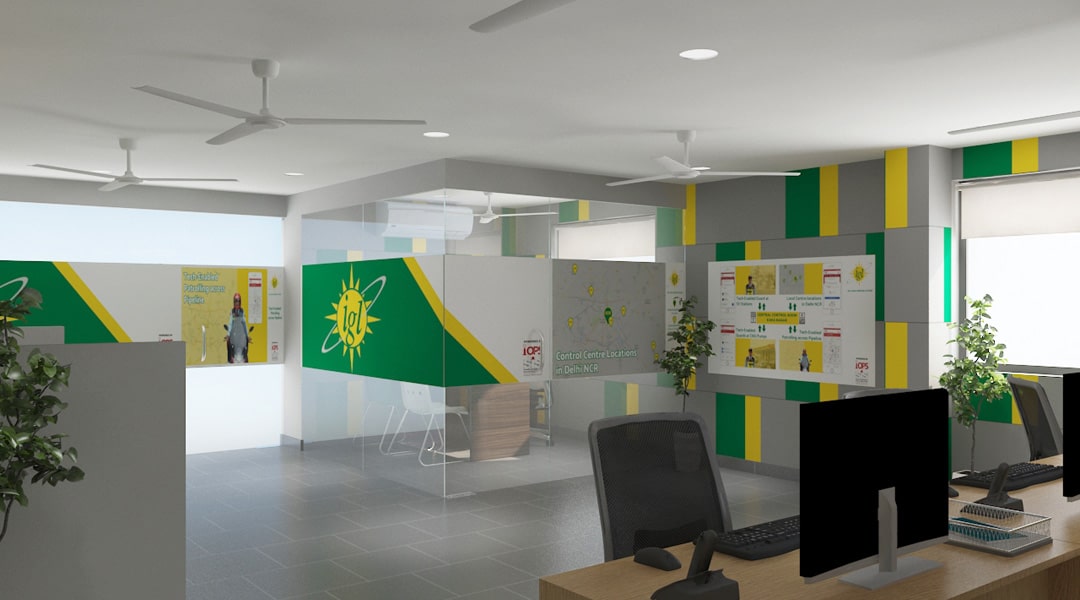
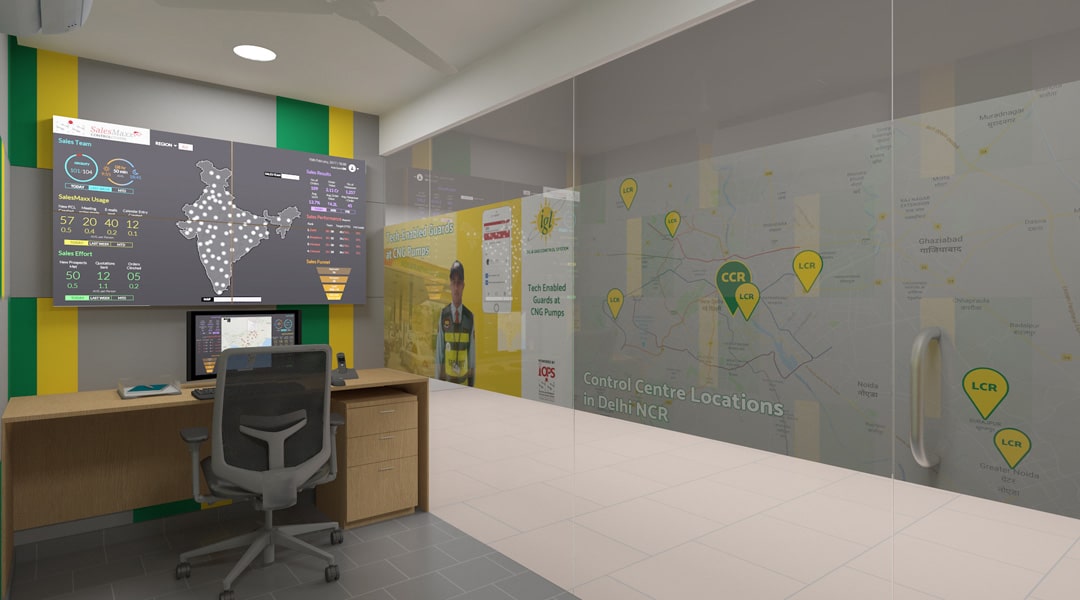

Dehradun Uttrakhand

Gurugram Haryana

Okhla New Delhi

Gurugram Haryana

Okhla New Delhi
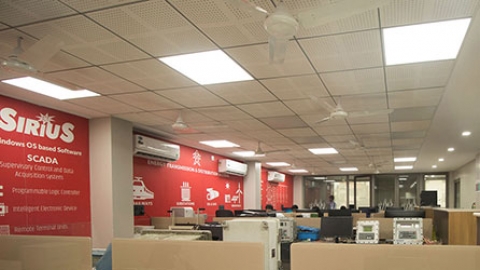
Faridabad Haryana

Saket New Delhi
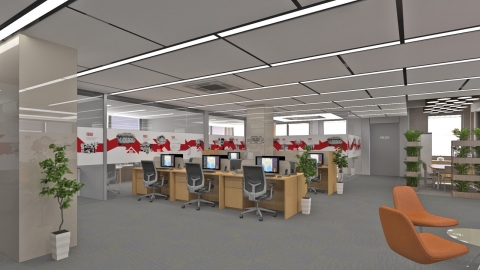
Bengaluru Karnataka

Gurugram Haryana

Okhla New Delhi
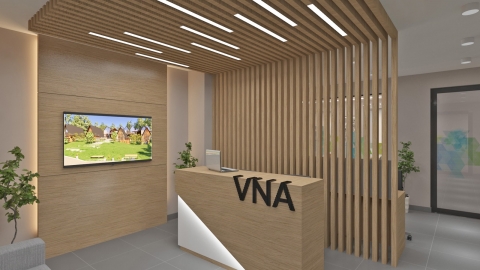
Dehradun Uttrakhand

Dehradun
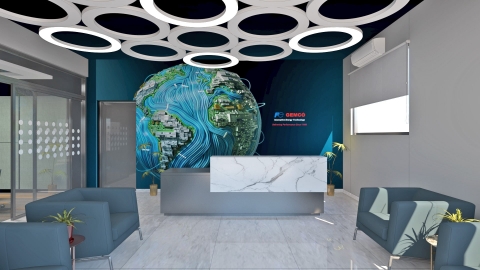
Faridabad

Jungpura

New Delhi
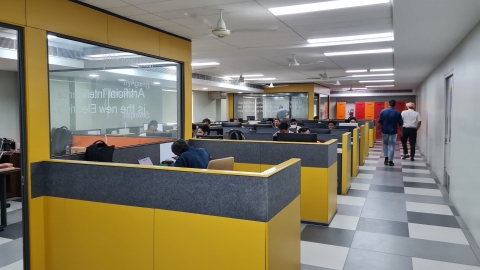
Faridabad