The office of the Chairman of Indian Public School was designed and completed at their Dehradun campus. Spatially the 180 square meter area is compartmentalized into a reception space with waiting, Chairman’s office, conference room and a small meeting room. The interior of the office is inspired by Classical style complete with wooden flooring, wall and ceiling panelling in wood and sombre mildly tinted wall paper. The theme continues into fittings, fixtures and soft furnishing including brass finished pendant and sconce lights, leather chairs and wooden tables. The board meeting room is a more hybrid with contemporary including a three dimensional relief wall wooden panelling, wooden false ceiling and bright tan coloured leather chairs in new silhouettes. The large openings in this upper level space are as per the rest of the building, in UPVC finish overlook some of the spectacular scenes from the Doon Valley. The office is accessible independent of the School’s public areas via an elevator.
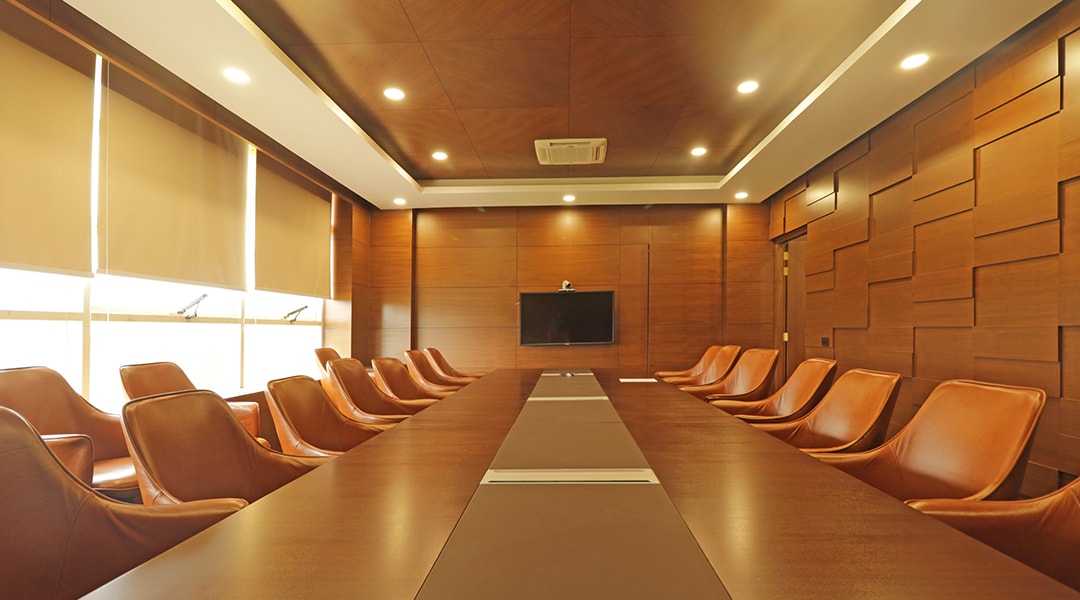



Gurugram Haryana

Okhla New Delhi

Gurugram Haryana

Okhla New Delhi
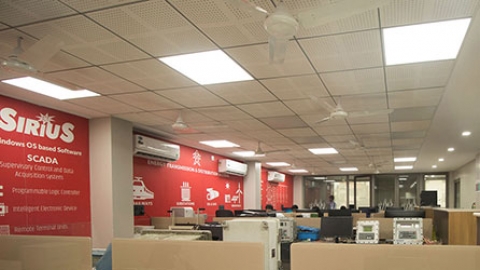
Faridabad Haryana

Saket New Delhi
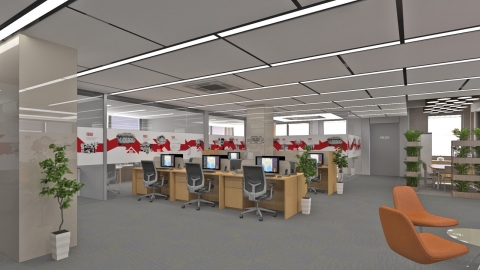
Bengaluru Karnataka

Gurugram Haryana

Multiple Location New Delhi

Okhla New Delhi
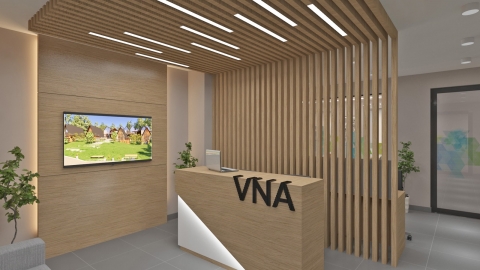
Dehradun Uttrakhand

Dehradun
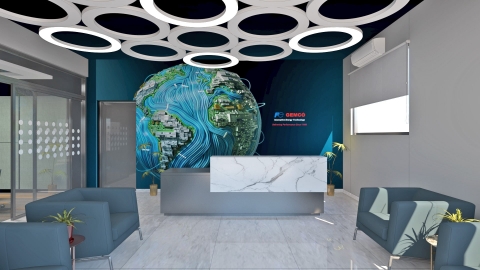
Faridabad

Jungpura

New Delhi
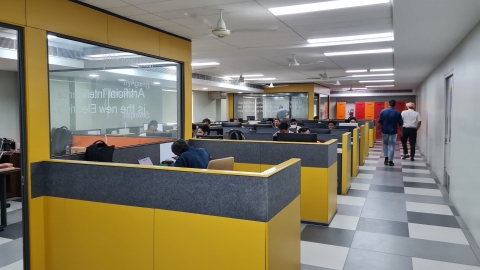
Faridabad