The 11000 square feet interior space at SIS corporate annexe is spread across four levels occupied by one of the verticals (departments) within the SIS Group each. The design philosophy proposed for the complex was a distinct identity for each of the four SIS verticals’ spaces, imparted through the colour schemes. Overall tying theme was to provide a vibrant and joyful space for working pumped with the right amount of brightness and functional acumen. The furniture layout and interior planning corresponds with the need of the company’s working including open office seating, group cubicles, meeting rooms, conference area and a large reception area finished to perfection for that perfect ‘first impression’. Each of the spaces with their distinct colour theme is provided with inspiring quotes in vinyl transfer on glass which double as privacy screens. The false ceiling is composed of trapezium shaped panels and tapering linear lights. The carpet flooring compliments the wall themes and the bright furniture. Meeting rooms are more playful with their compositions of diagonal wall (acoustic) panels, while the conference room is sombre with custom graphics depicting the evolution of the company.


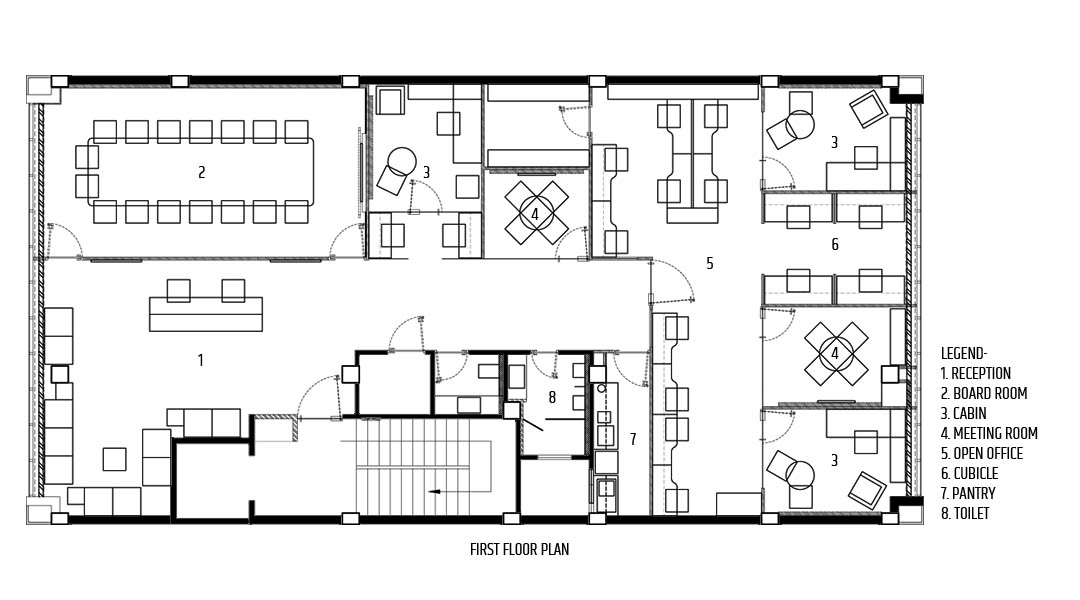



Dehradun Uttrakhand

Gurugram Haryana

Gurugram Haryana

Okhla New Delhi
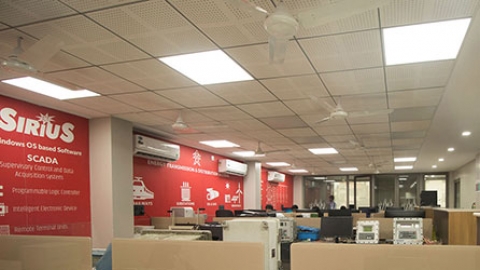
Faridabad Haryana

Saket New Delhi
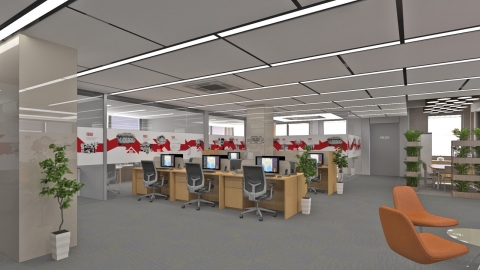
Bengaluru Karnataka

Gurugram Haryana

Multiple Location New Delhi

Okhla New Delhi
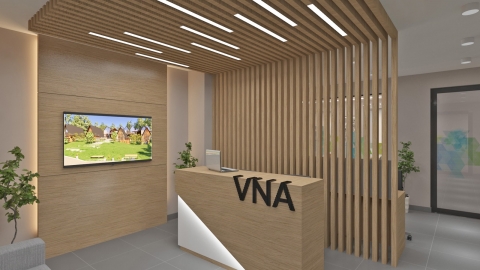
Dehradun Uttrakhand

Dehradun
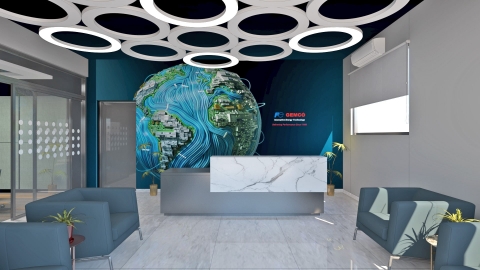
Faridabad

Jungpura

New Delhi
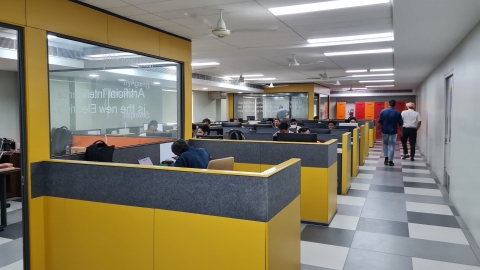
Faridabad