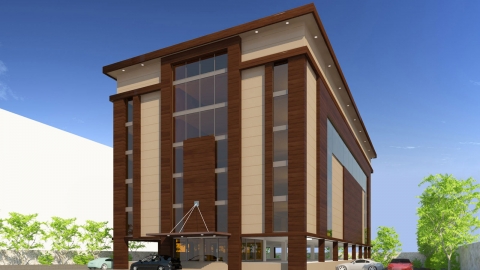The building has been designed for an electronics company, containing their office and an assembly unit. Besides space for MD’s Office, there are several other facilities incorporated within the three floor structure including a panel assembly area, staging area, programming lab, wet lab, a dining room for employees, other offices and a research lab. The cuboidal building volume is externally clad with grit finish in grey colour. The façade has been provided with a grid pattern marking voids with glazed windows and a corner glazed stairwell. The entrance is provided through a porch shaded with a suspended cantilever deep chajja.


Okhla New Delhi

Faridabad Haryana

Dhanbad Jharkhand

Faridabad

Durgapur, West Bengal