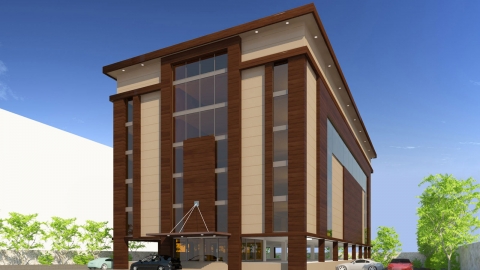The head office for one of the leading private security providers in Indian and Australia, the SIS building in Okhla was envisioned as a twenty first century office space designed to impress the visitors and excite the employees. The spaces inside the building have been designed to engage visually with its users and create a dynamic backdrop to the usual working environment. Surface delineations including with angled ceilings, flowing forms, inspiring quotes, bold and colourful patterns all help stimulate thought and prevent boredom. The external facade is designed to combat temperate climate since the existing building had a curtain glazed exterior, with a second skin. The new fascia is a composition of vertical panes divided into regular panels provided with diagonally cutout openings, all built into a cantilever on both sides. At night, the linear edges of the façade system are lit, providing a sharp contour to the building. Plants have been incorporated in all possible location throughout the facility, right from workstations to every habitable space.







Faridabad Haryana

Faridabad Haryana

Dhanbad Jharkhand

Faridabad

Durgapur, West Bengal