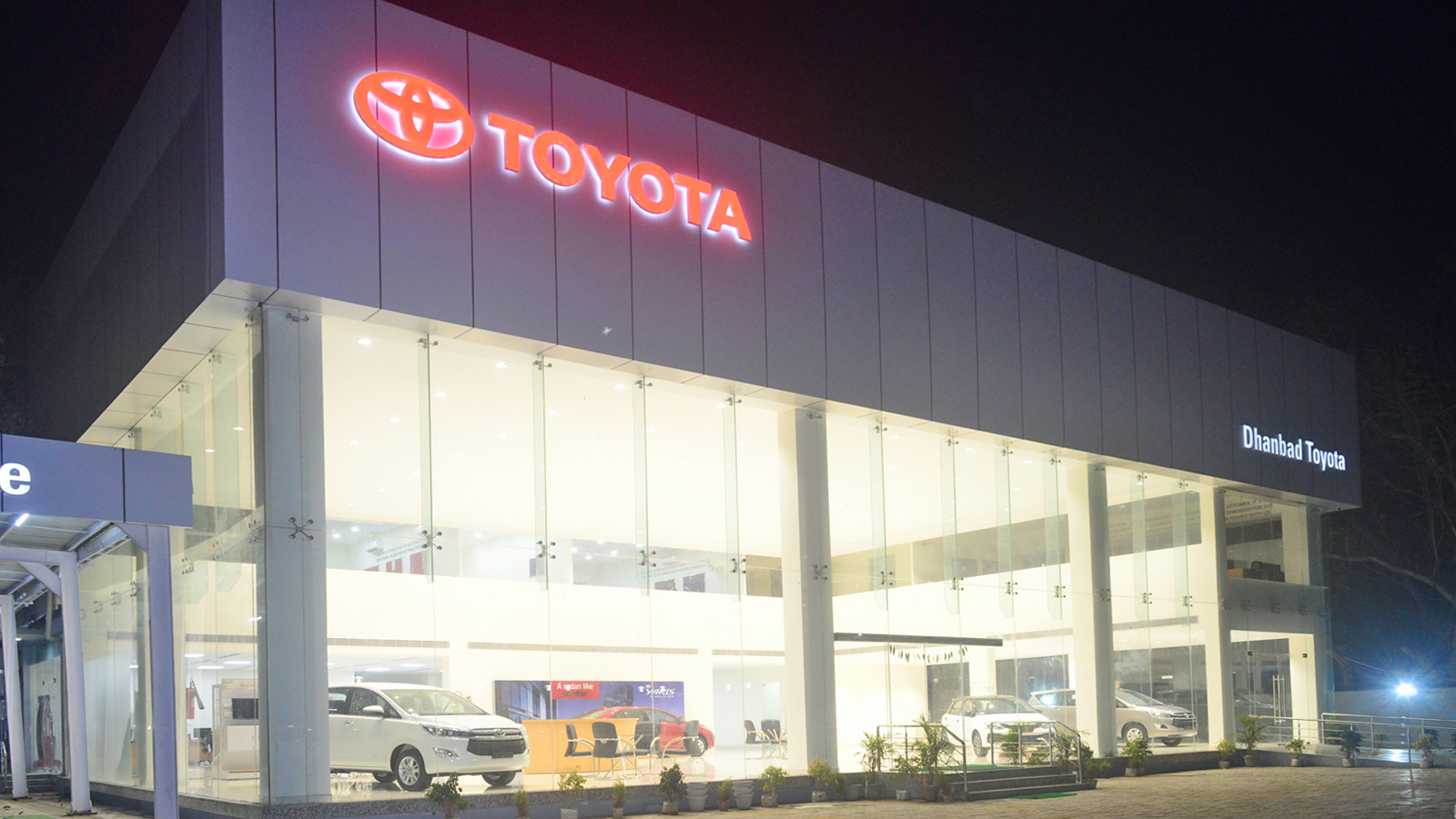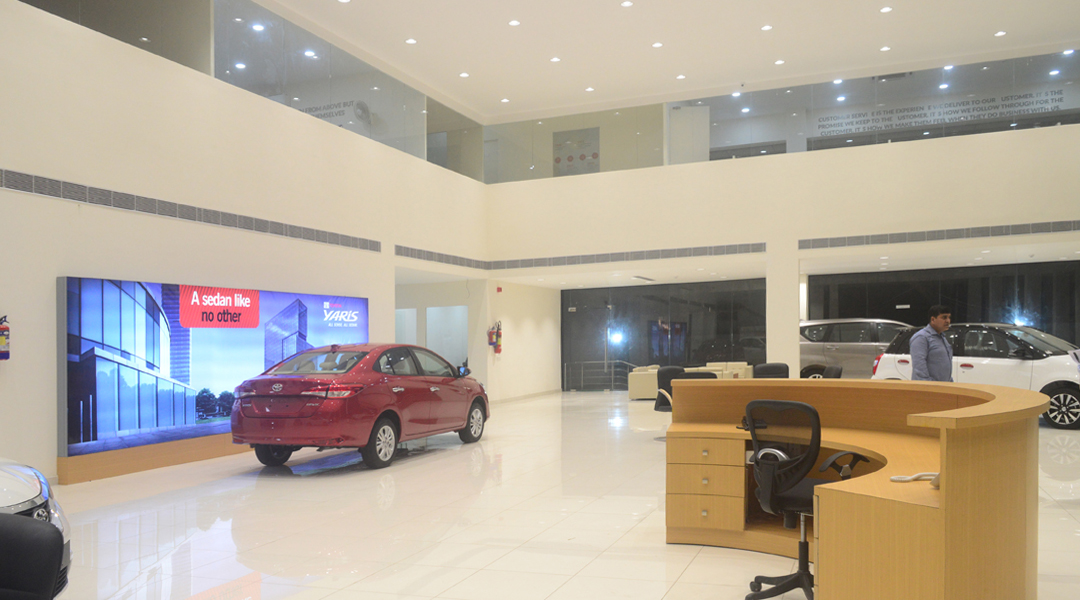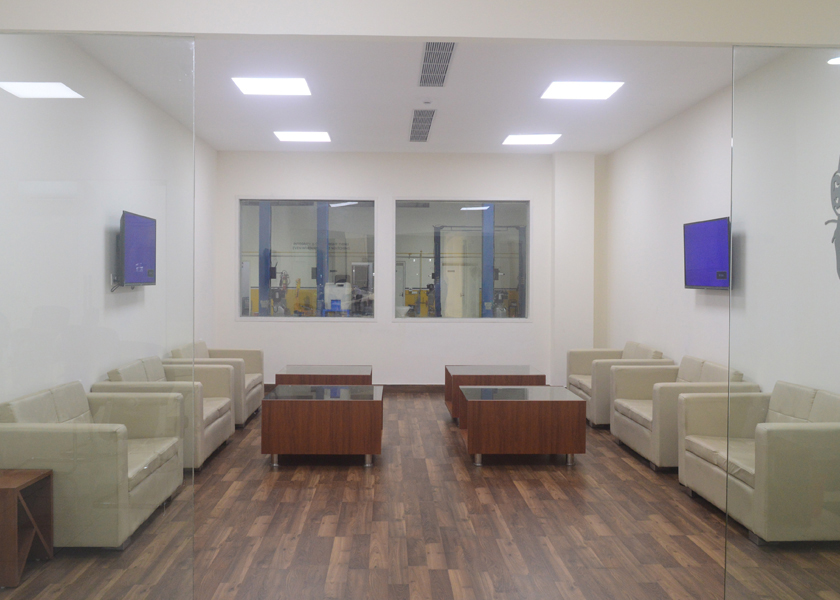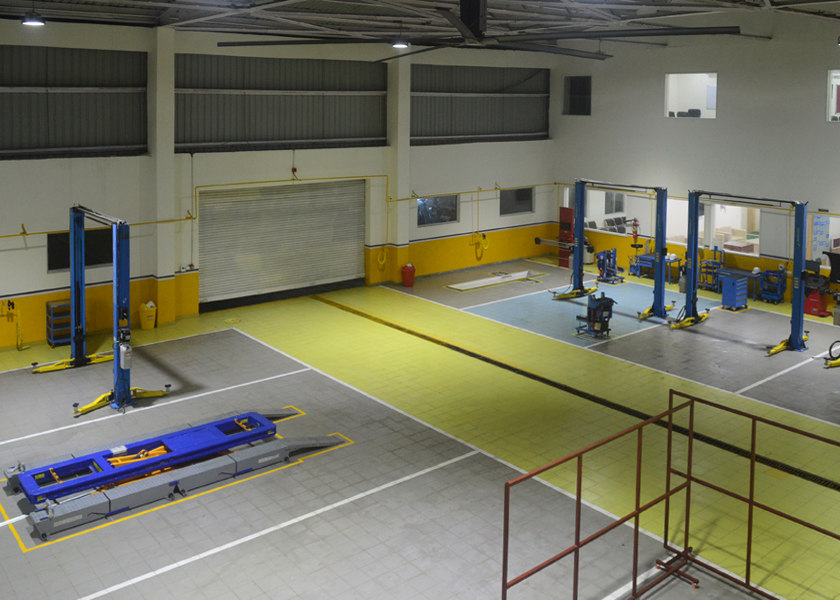The Dhanbad Toyota Showroom Is A Simple Cuboidal Building Designed With Practical Functional Spaces And Simple Finishes. The Large Volume In The Foreground Of The Store Is Dedicated To Display And Sale For Cars, Enclosed By Curtain Glazing On Three Sides. The White Tile Flooring And Ceiling Add An Eerie Limitlessness To The Space And The Cars Appear To Be Floating In The Milky Space. The Waiting Areas Are Provided With Laminated Wooden Flooring And Wall Transfer Graphics.The Service Areas In The Rear Are Also Provided With Large Space Column Free Space, Required For Functional Reasons. The Building Is Built In Pre-engineered Metal Frame And Reinforced Cement Composite Construction, Masonry Infill Walls And The Façade Is Clad With White Aluminium Panels In A Simple Rectilinear Pattern.




