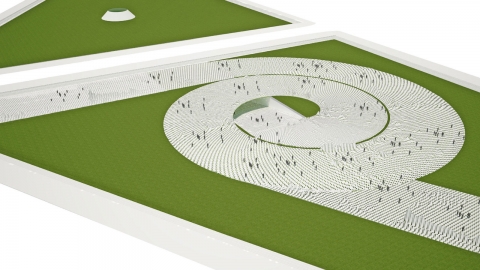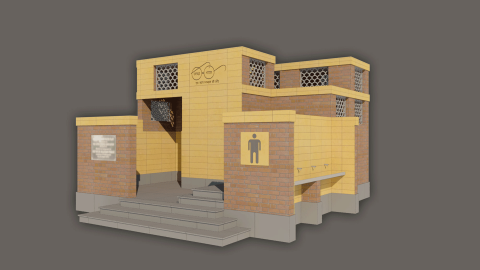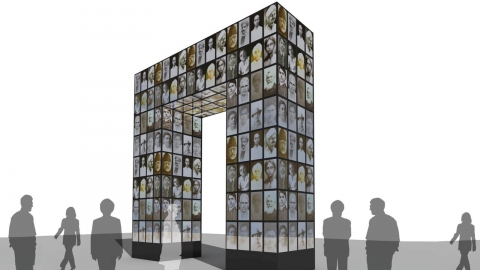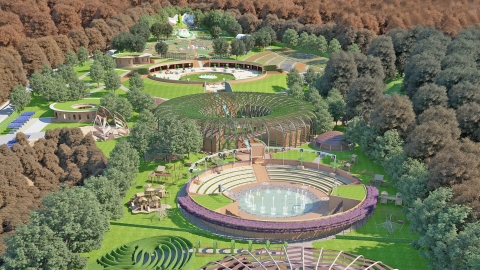The Banglore International Centre Design Competition was held in 2012. We collaborated with NDNY, New York to develop the design scheme. The idea developed into an L-shaped Building plan with pedestrian ramp leading to The Auditorium Block while the lower entrance let visitors into the library section. The ramp was shaded with a Cantilevered design element using suspended pipes. It formed an interesting shadow pattern and reflection on glass panels of the building.



Jhajjar Haryana

New Delhi

Panchkula Haryana

New Delhi

Faridabad Haryana

Patna Bihar

Khatkar Kalan Punjab

Bangladesh

Khatkar Kalan Punjab

Muni ki Reti Uttarakhand