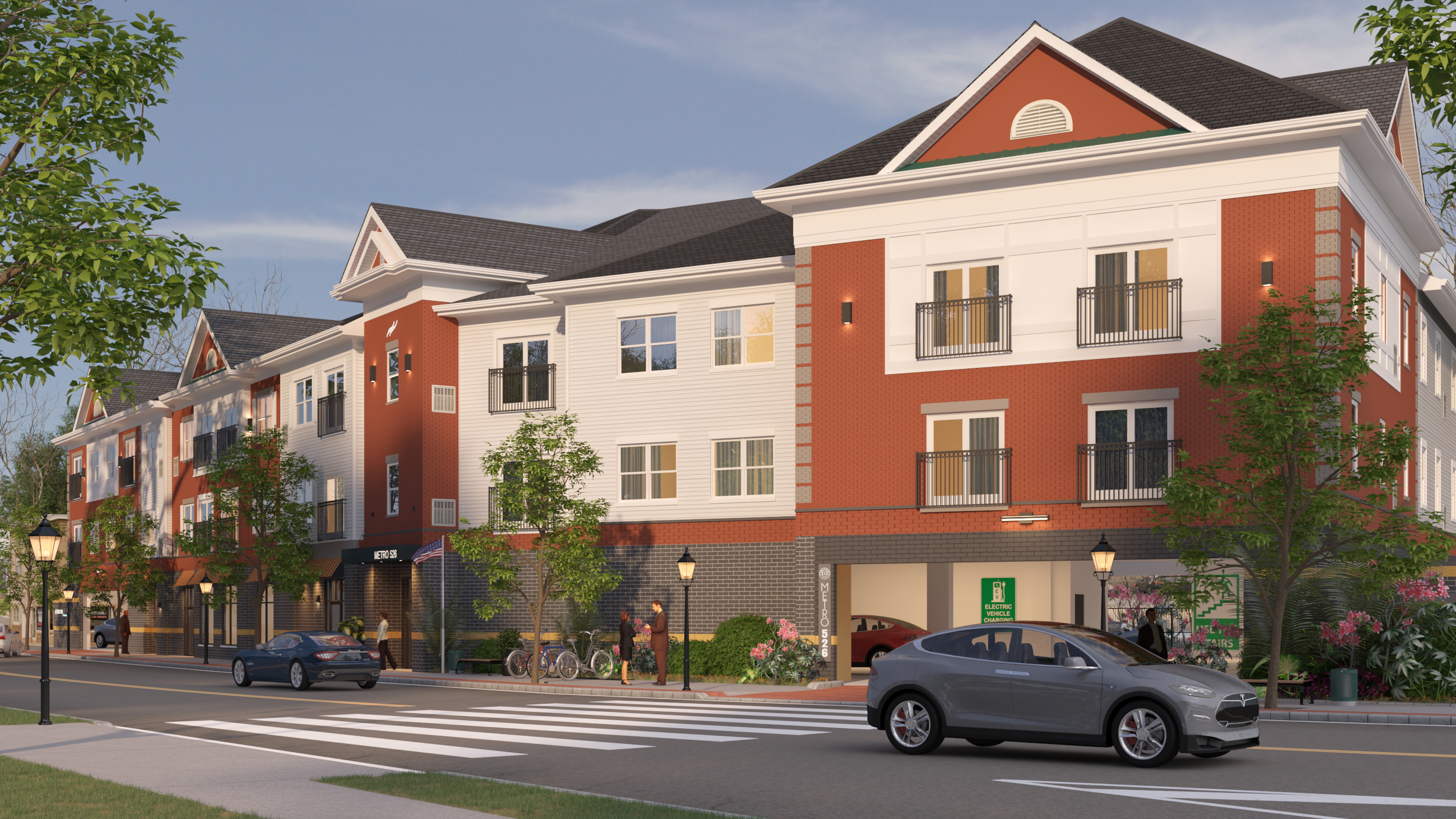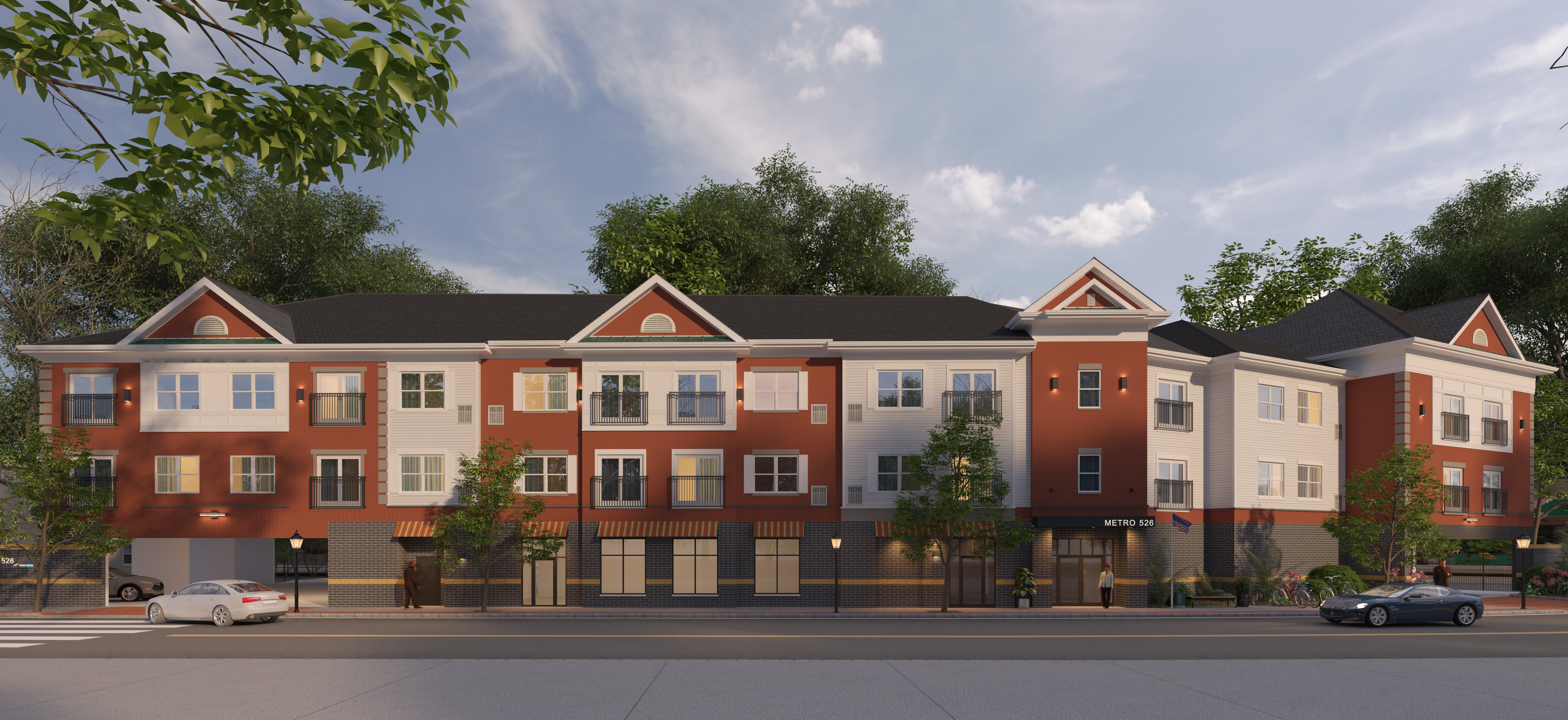Vision North Avenue Is A Mixed-use Building With Residential Apartments Above And Commercial Spaces On The Ground Floor. The Interior Design Of The Commercial Areas Likely Emphasizes Modern, Inviting Storefronts With Large Glass Windows To Attract Passersby, Complemented By Warm Lighting And Organized Layouts For Retail Or Service Businesses. The Residential Spaces Above Probably Employ Contemporary Interior Design Elements — To Create A Comfortable Living Environment.


