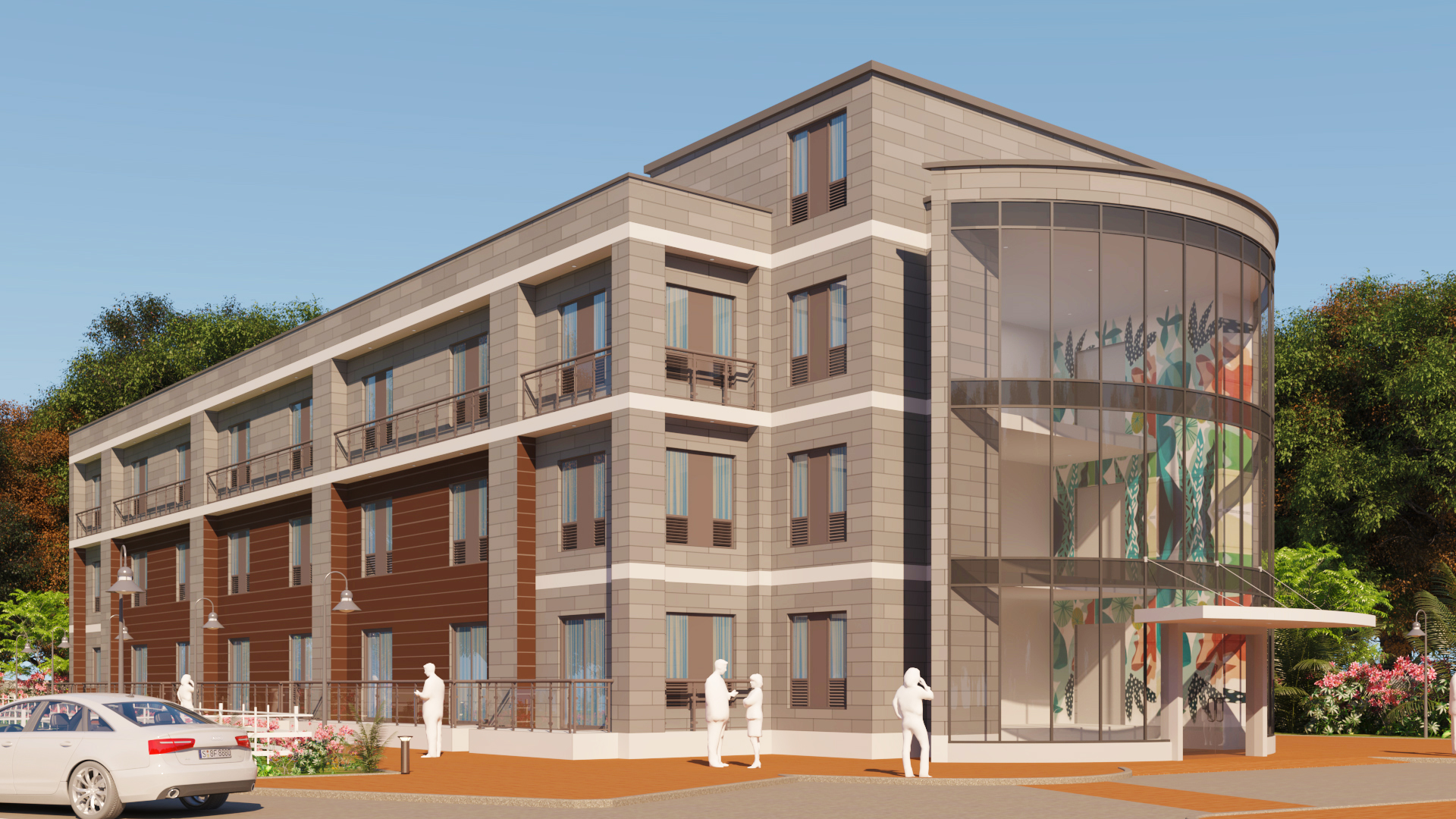The Building Design Features A Contemporary Architectural Style With A Sleek, Angular Form That Combines Functionality And Aesthetic Appeal. The Exterior Utilizes A Combination Of Neutral-toned Stone Or Concrete Panels And Rich Wooden Accents, Adding Warmth And Texture To The Facade. The Front Showcases A Prominent Curved Glass Wall Ascending Through Multiple Floors, Creating An Inviting, Open Look And Allowing Abundant Natural Light Into The Interior Spaces.

