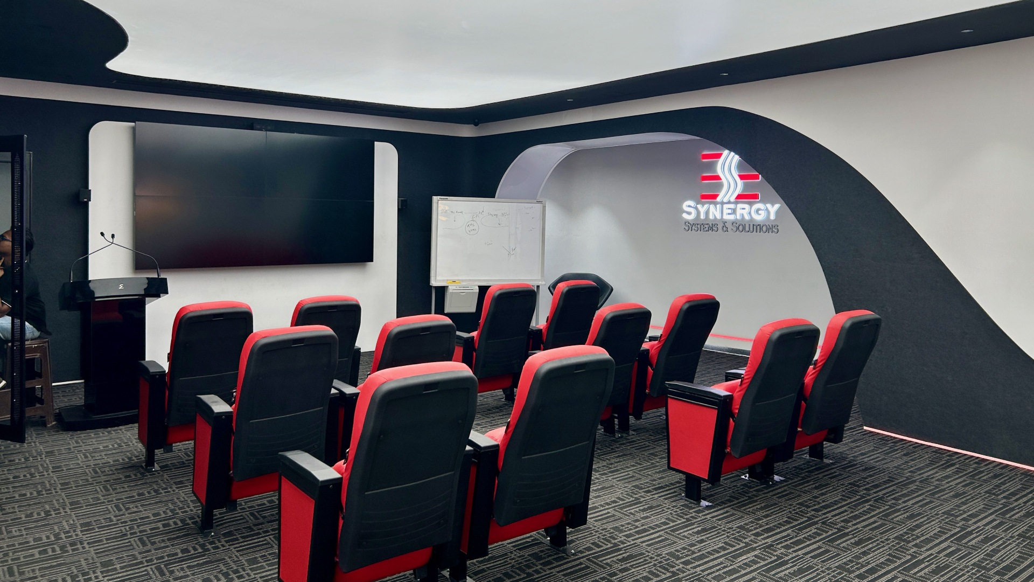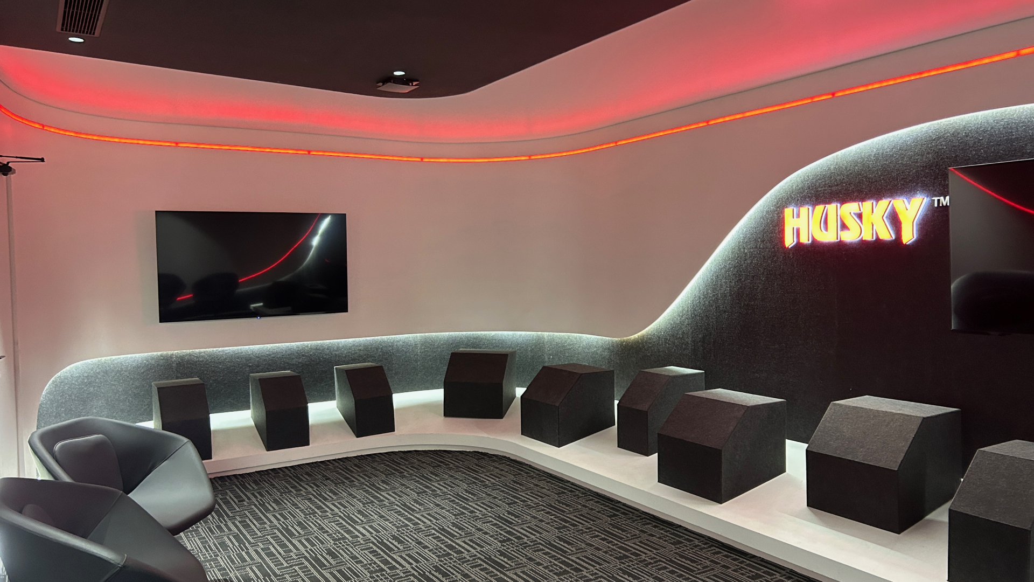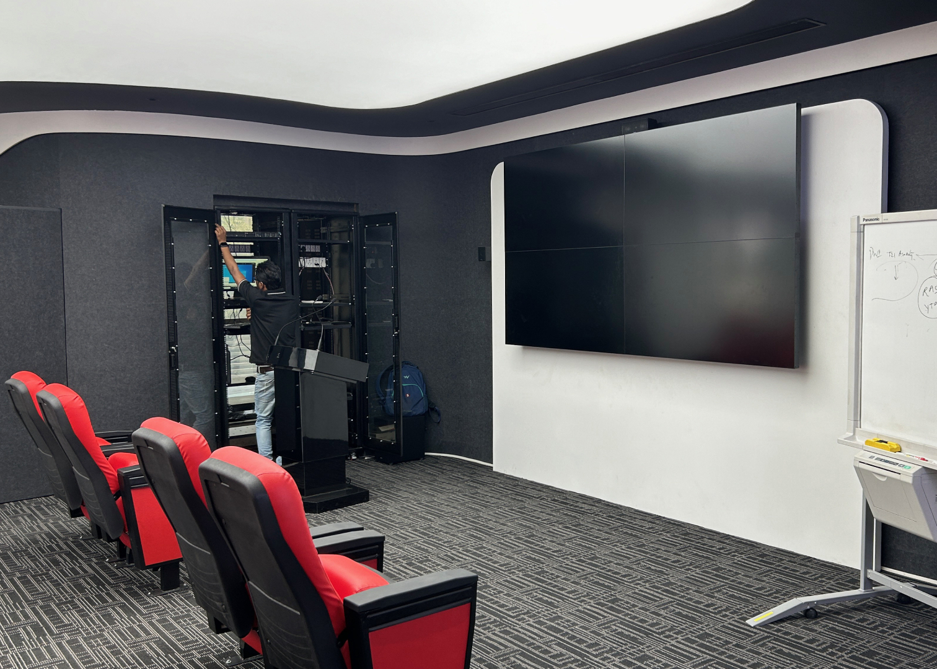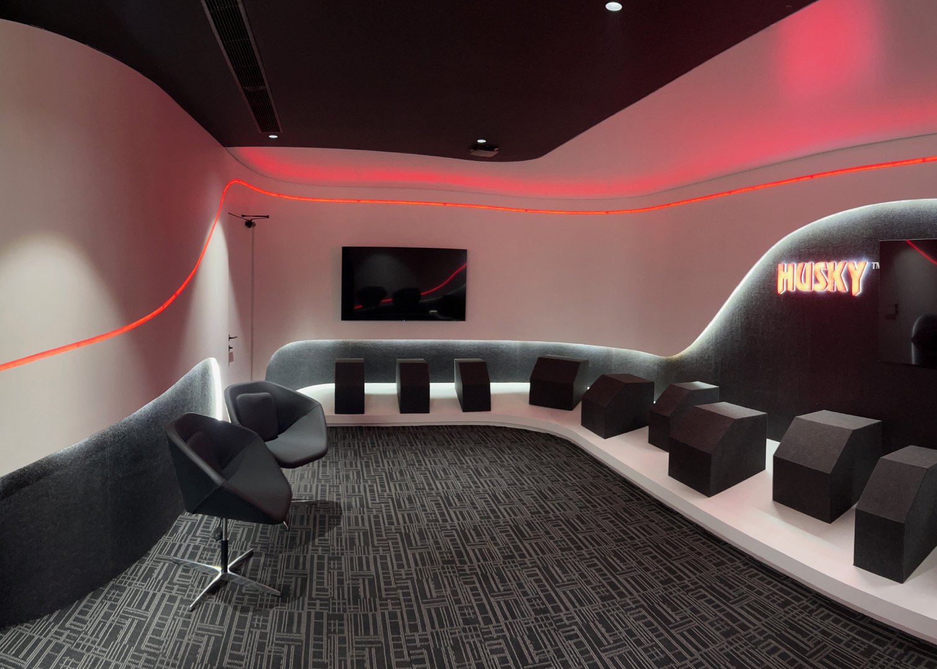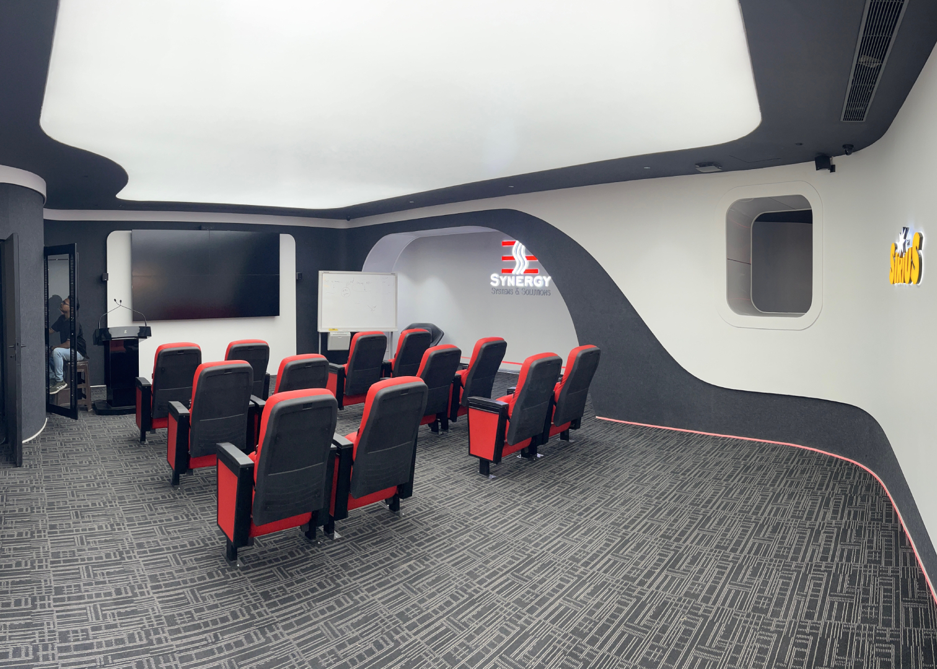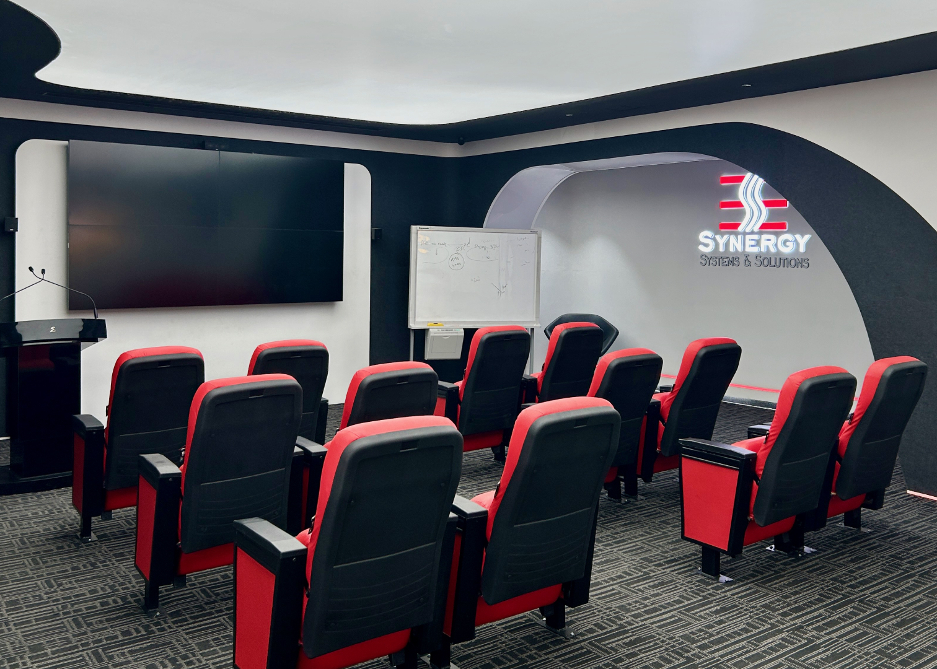The Interior Design Of This Meeting Room Exudes A Sleek, Professional, And Modern Aesthetic, Suitable For Corporate Presentations, Training Sessions, Or Strategic Discussions. The Room Features A Minimalist Color Palette Dominated By Dark Shades Of Black And Grey, Complemented By Striking Red Accents In The Chairs. The Seating Is Arranged In A Traditional Conference Style, Facing A Large Digital Screen, Emphasizing Functionality And Focus For Collaborative Works Or Visual Presentations. The Carpeting With A Subtle, Geometric Pattern Grounds The Room With Texture Without Overwhelming The Clean Lines Of The Overall Design.

