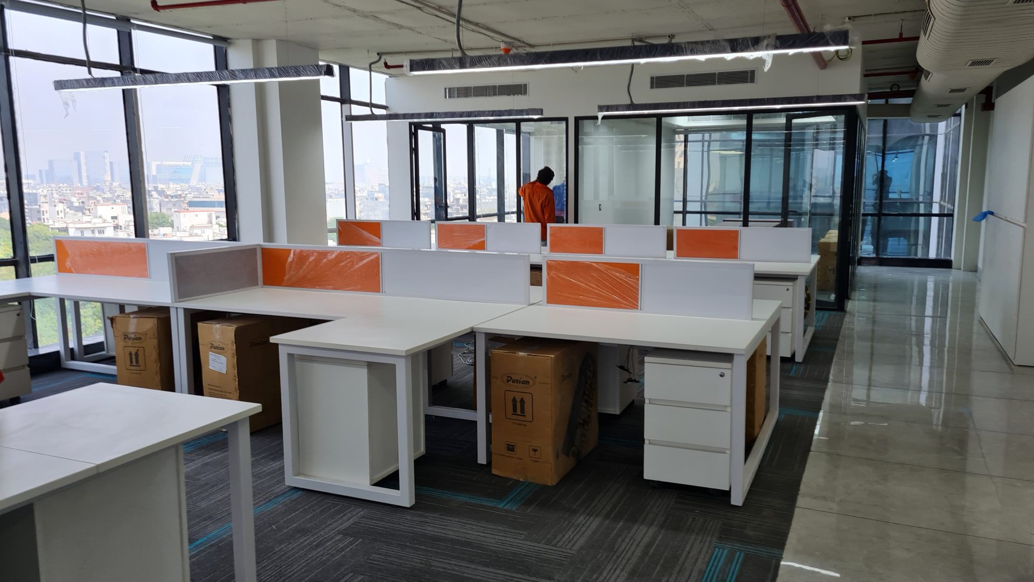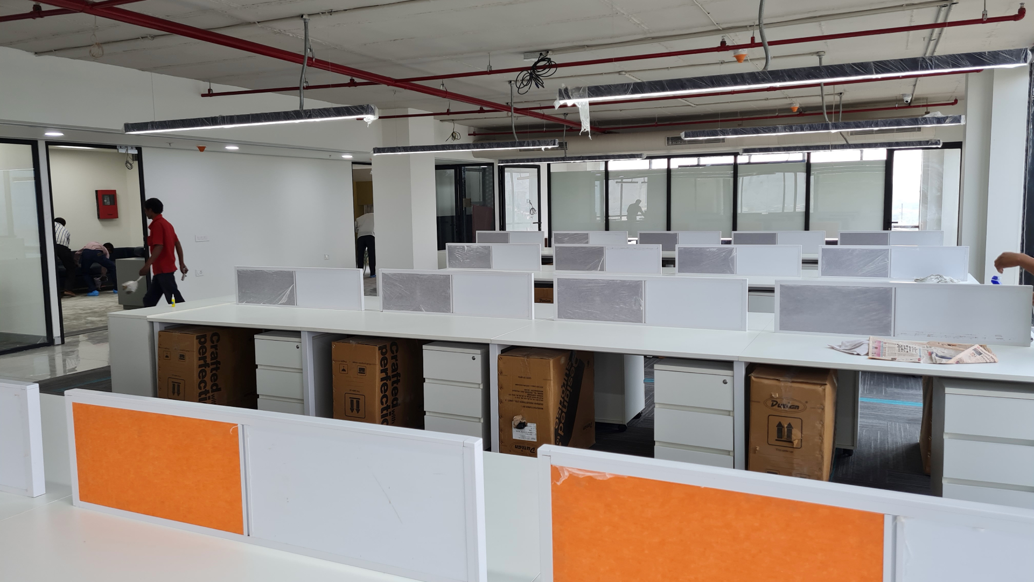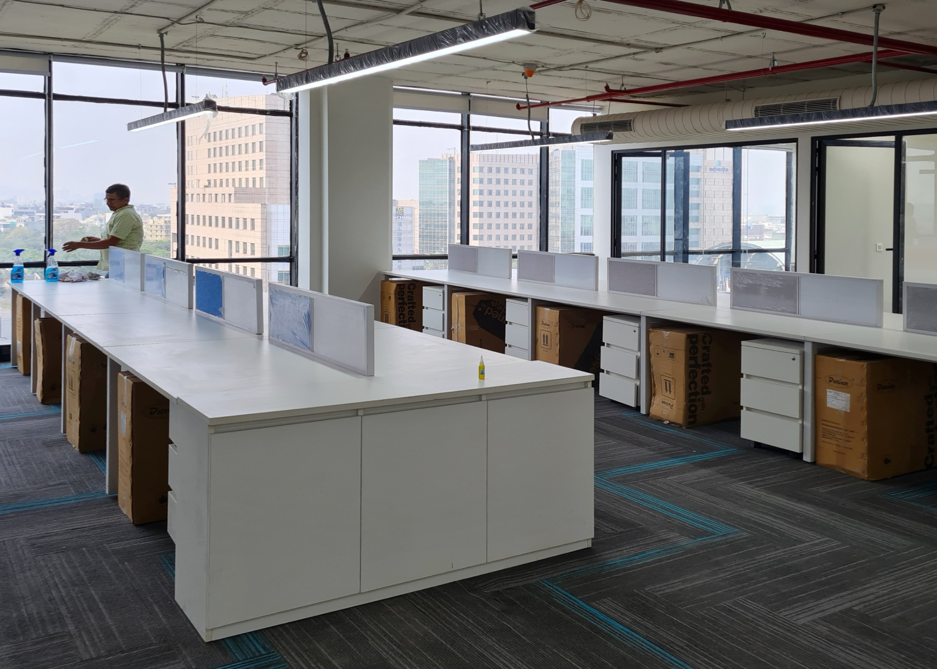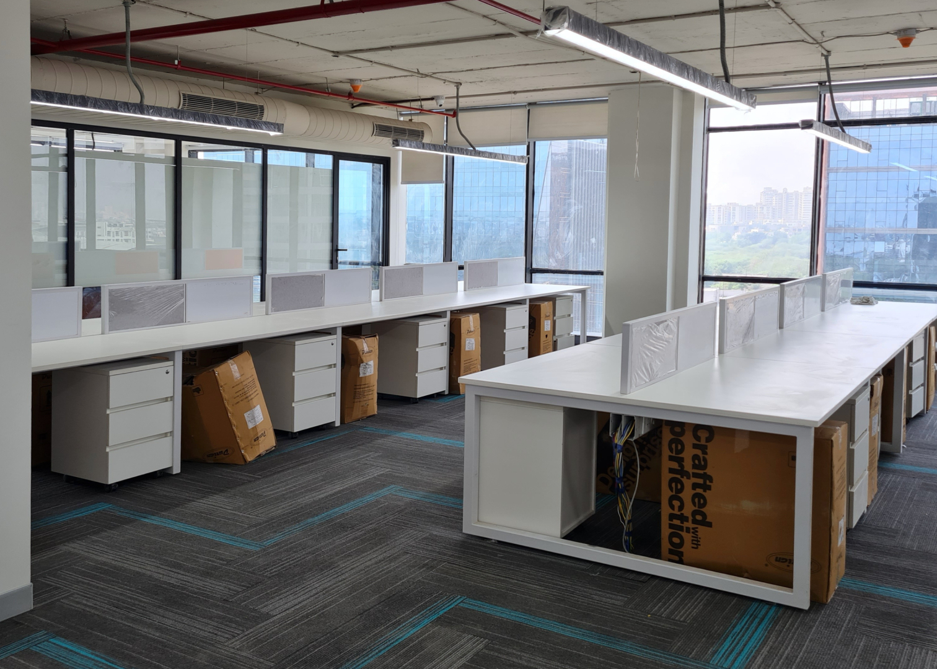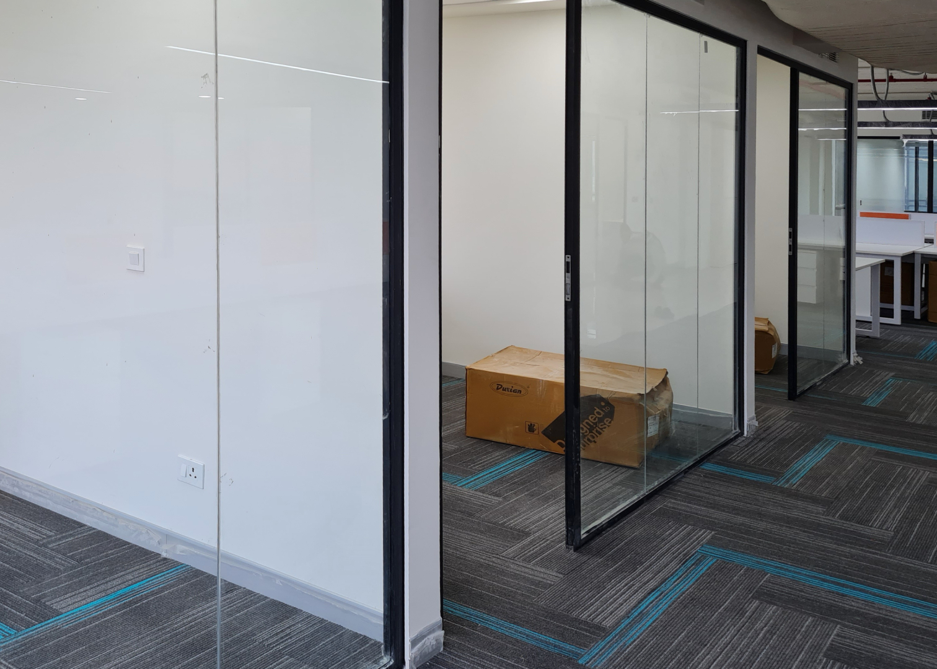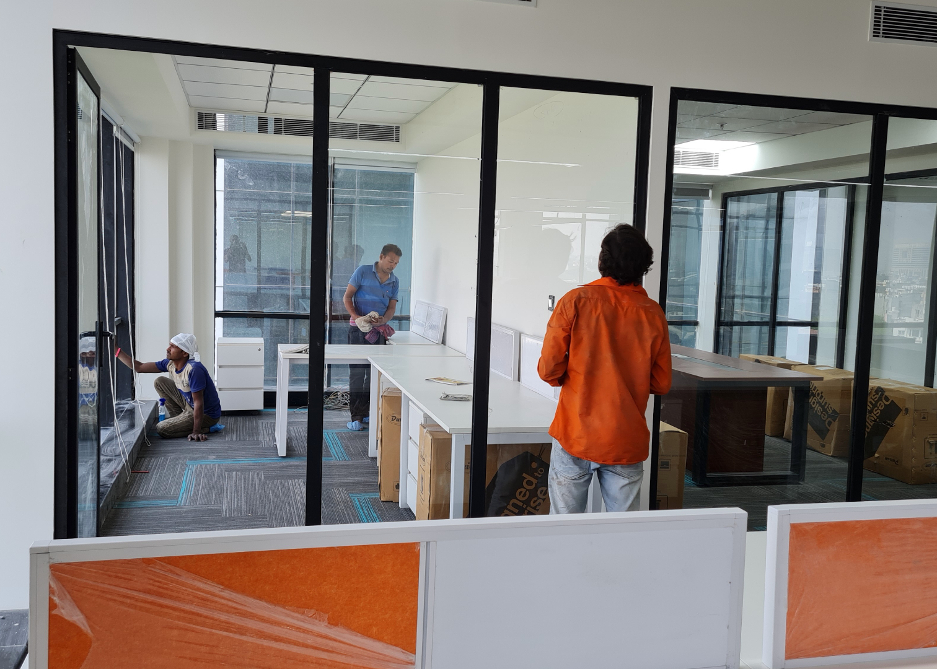This Office Interior Exemplifies A Modern, Open-plan Workspace Designed To Foster Collaboration While Maintaining Individual Privacy Through The Use Of Partitioned Cubicles. The Layout Features White Desks With Integrated Storage Drawers, Arranged In A Neat, Organized Manner, And Accented With Orange And Grey Panels That Add A Touch Of Vibrancy And Professionalism. Large Floor-to-ceiling Windows Flood The Space With Natural Light, Enhancing The Bright And Airy Ambiance And Emphasizing Transparency In The Architectural Design. The Polished Flooring Reflects Light, Further Amplifying The Spacious Feel, And The Structural Elements Such As Supporting Columns And Ceiling Details Give The Office A Sleek, Sophisticated Character.

