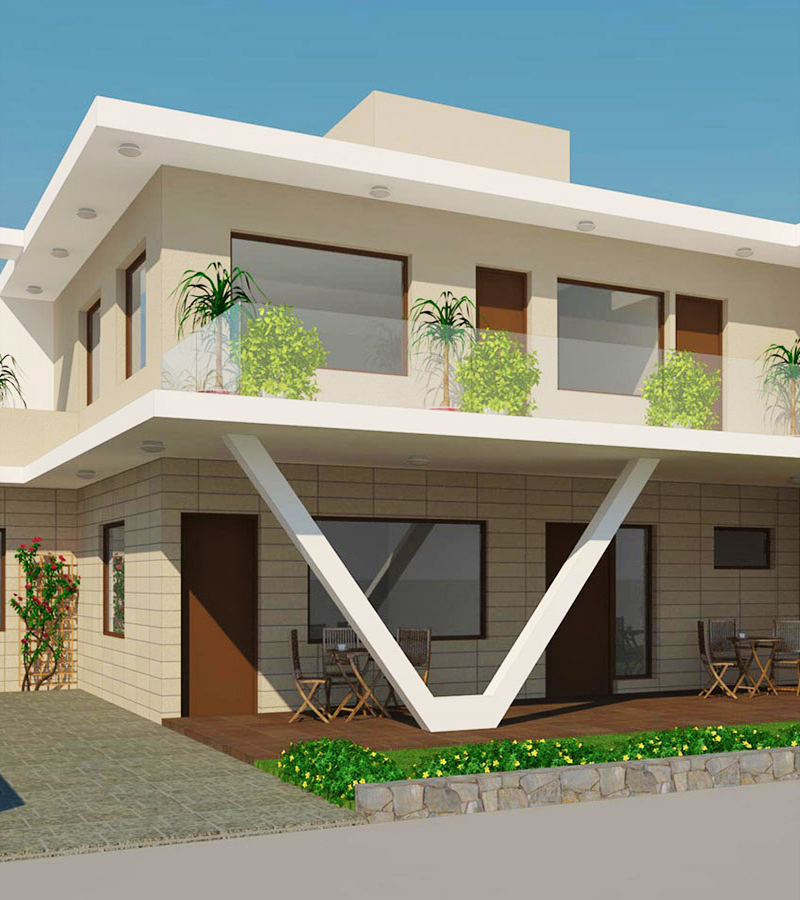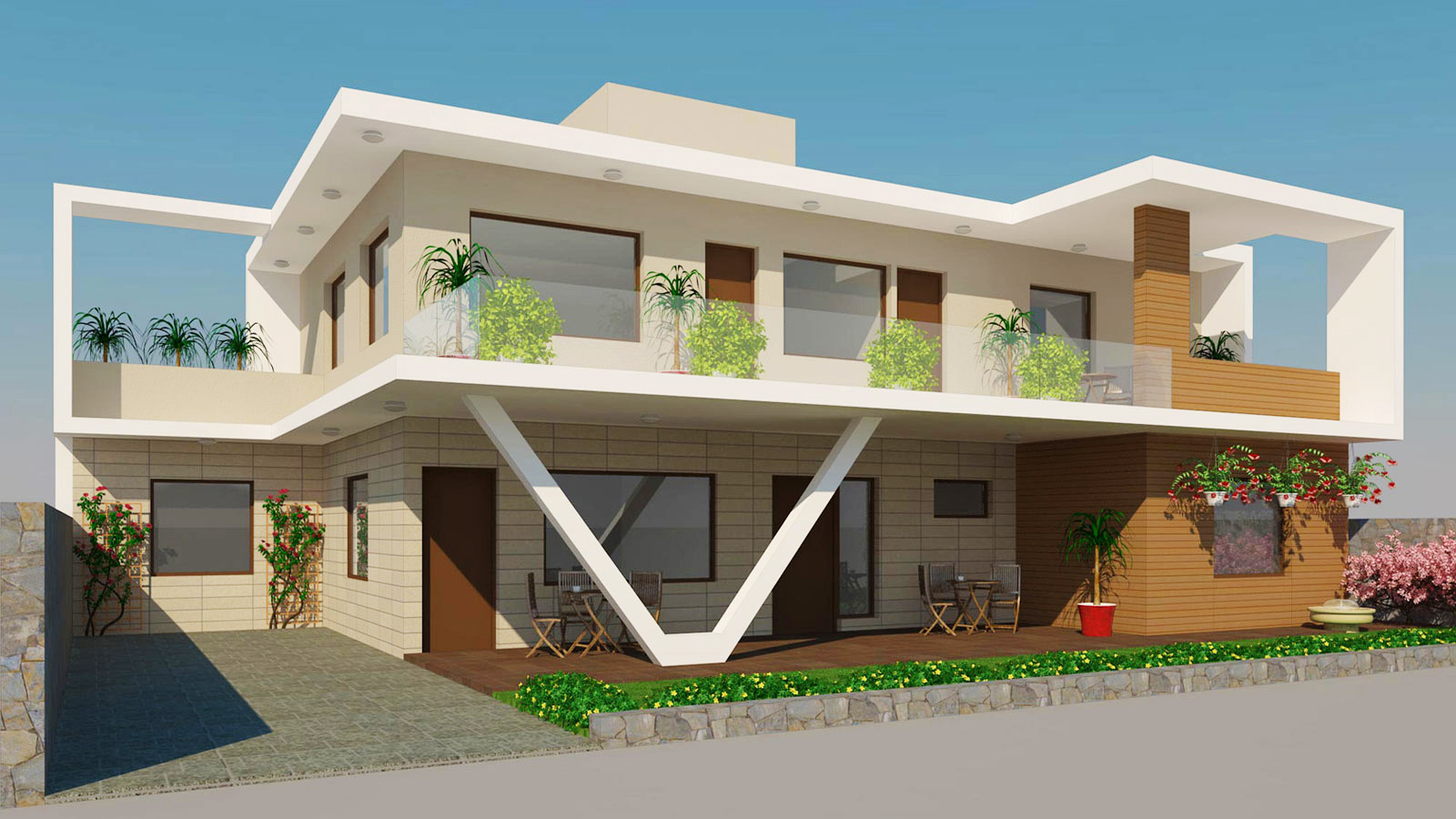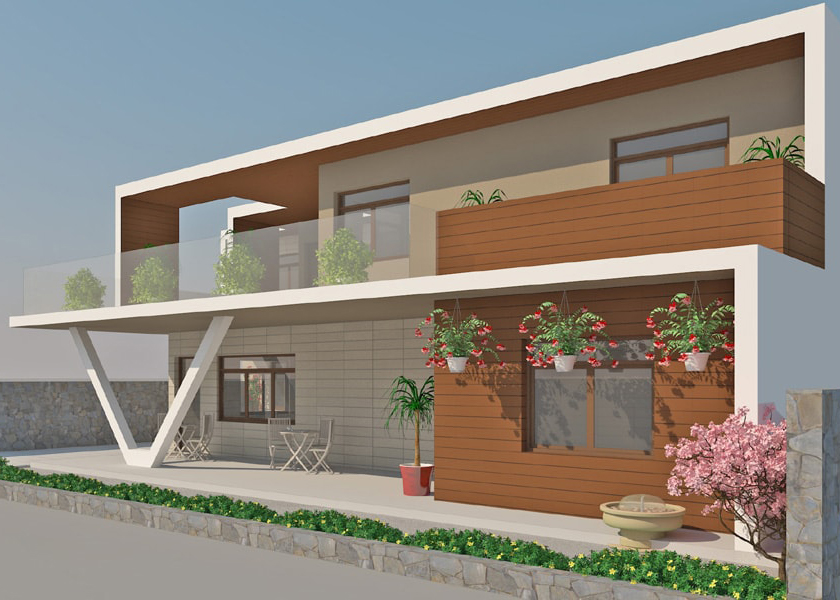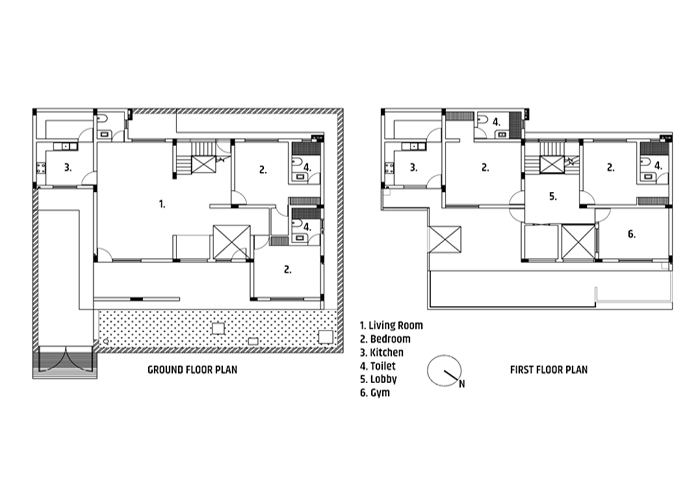Residence Designed For A Family Of 4-members. The Residence Is Planned To House Public Areas, Master And Guest Bedroom On The Ground And Two Bedrooms With Family Lounge On The First Floor. The Residence Features A V-shaped Column In Elevation Supporting The Terrace Above.




